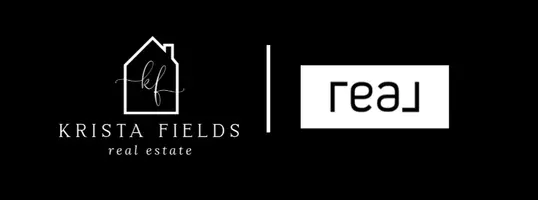For more information regarding the value of a property, please contact us for a free consultation.
2015 SHOESHINE AVE Rockingham, VA 22801
Want to know what your home might be worth? Contact us for a FREE valuation!

Our team is ready to help you sell your home for the highest possible price ASAP
Key Details
Sold Price $415,000
Property Type Single Family Home
Sub Type Detached
Listing Status Sold
Purchase Type For Sale
Square Footage 1,680 sqft
Price per Sqft $247
Subdivision Cobblers Valley
MLS Listing ID 668695
Sold Date 11/03/25
Bedrooms 4
Full Baths 2
Half Baths 1
HOA Fees $44/ann
HOA Y/N Yes
Abv Grd Liv Area 1,680
Year Built 2024
Annual Tax Amount $2,135
Tax Year 2025
Lot Size 6,534 Sqft
Acres 0.15
Property Sub-Type Detached
Property Description
Built in 2024 and thoughtfully updated since, this four-bedroom, two-and-a-half-bath home is ready for its next chapter. Inside, you'll find fresh touches throughout, including luxury vinyl plank flooring on the main level and in every bedroom, giving the home a clean and modern feel. The corner lot adds both space and curb appeal, with completed landscaping, a vinyl privacy fence, and a backyard gazebo that makes it easy to enjoy time outdoors. Parking is no issue here — the driveway accommodates up to four cars in addition to a two-car garage. Everything has been well cared for, making the home truly move-in ready. Plus, the location makes day-to-day life simple — close to the interstate for an easy commute and just minutes from local conveniences. If you're looking for a home that feels new but already has the finishing touches in place, this one is worth a look.
Location
State VA
County Rockingham
Community Sidewalks
Area Rockingham Co Ne
Zoning R-5 Planned Unit Development
Direction Shoeshine Ave
Interior
Interior Features Walk-In Closet(s), Kitchen Island
Heating Central
Cooling Central Air
Flooring Luxury Vinyl Plank
Fireplace No
Window Features Insulated Windows
Appliance Dishwasher, Electric Range, Microwave, Refrigerator, Dryer, Washer
Laundry Washer Hookup, Dryer Hookup
Exterior
Exterior Feature Fully Fenced
Parking Features Attached, Garage Faces Front, Garage
Garage Spaces 2.0
Fence Fenced, Full
Community Features Sidewalks
Utilities Available Cable Available
Amenities Available None
Water Access Desc Public
Roof Type Composition,Shingle
Porch Patio
Garage Yes
Building
Lot Description Landscaped
Foundation Poured
Sewer Public Sewer
Water Public
Level or Stories Two
New Construction No
Schools
Elementary Schools Mountain View (Rockingham)
Middle Schools Wilbur S. Pence
High Schools Turner Ashby
Others
Senior Community No
Tax ID 108/ D 7/ / 140/
Financing Conventional
Read Less
Bought with NONMLSOFFICE




