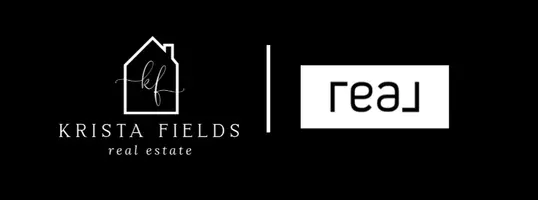For more information regarding the value of a property, please contact us for a free consultation.
624 ERICKSON AVE Rockingham, VA 22801
Want to know what your home might be worth? Contact us for a FREE valuation!

Our team is ready to help you sell your home for the highest possible price ASAP
Key Details
Sold Price $479,000
Property Type Single Family Home
Sub Type Detached
Listing Status Sold
Purchase Type For Sale
Square Footage 2,537 sqft
Price per Sqft $188
Subdivision Belmont Estates
MLS Listing ID 669394
Sold Date 10/20/25
Style Ranch
Bedrooms 3
Full Baths 3
Half Baths 1
HOA Y/N No
Abv Grd Liv Area 2,017
Year Built 1993
Annual Tax Amount $2,715
Tax Year 2025
Lot Size 0.480 Acres
Acres 0.48
Property Sub-Type Detached
Property Description
All-brick home with spectacular mountain views in Belmont! Entry foyer opens to a living room with bay window. The heart of the home is an almost entirely open kitchen/dining/living area with gas fireplace, built-ins, and new carpet & LVT flooring. A wall of picture windows frames sweeping ridge line views and floods the space with light; venture outside to a large covered rear deck to enjoy them year-round. Main level living includes three bedrooms and two full baths, including an owner's suite with a walk-in closet, plus a handy half bath and laundry with utility sink. A large two-car garage is on this level for easy everyday coming and going. The walk-out lower level features a huge rec room and a third full bath, together with 2,000+ sq ft of unfinished space with 10-ft ceilings—ideal for storage, workshop, or future expansion. Extensive, mature landscaping wraps the home. Convenient to town yet with that “out there” view—come see 624 Erickson Avenue!
Location
State VA
County Rockingham
Area Rockingham Co Sw
Zoning R-2 Residential
Direction From Route 33 West, turn left onto Erickson Ave. Destination will be on the right.
Rooms
Basement Exterior Entry, Full, Interior Entry, Partially Finished, Walk-Out Access
Main Level Bedrooms 3
Interior
Interior Features Primary Downstairs
Heating Forced Air, Heat Pump
Cooling Central Air
Fireplaces Number 1
Fireplaces Type One, Gas Log
Fireplace Yes
Appliance Dishwasher, Electric Range, Disposal, Microwave, Refrigerator, Dryer, Washer
Laundry Sink
Exterior
Parking Features Attached, Garage, Garage Door Opener, Garage Faces Side
Garage Spaces 2.0
Utilities Available Cable Available, Fiber Optic Available
View Y/N Yes
Water Access Desc Public
View Mountain(s), Residential, Rural
Roof Type Composition,Shingle
Porch Deck, Front Porch, Porch
Road Frontage Public Road
Garage Yes
Building
Lot Description Garden
Foundation Poured
Sewer Public Sewer
Water Public
Level or Stories One
New Construction No
Schools
Elementary Schools Mountain View (Rockingham)
Middle Schools Wilbur S. Pence
High Schools Turner Ashby
Others
Tax ID 107/B1/18/130
Security Features Surveillance System
Financing Cash
Read Less
Bought with Hive Group Realty



