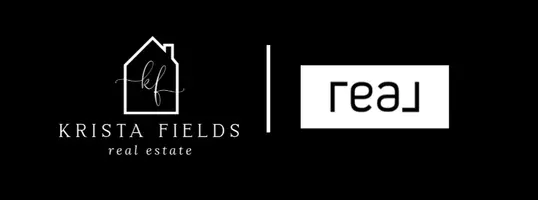For more information regarding the value of a property, please contact us for a free consultation.
860 BUCKHORN TRL Earlysville, VA 22936
Want to know what your home might be worth? Contact us for a FREE valuation!

Our team is ready to help you sell your home for the highest possible price ASAP
Key Details
Sold Price $460,000
Property Type Single Family Home
Sub Type Detached
Listing Status Sold
Purchase Type For Sale
Square Footage 2,030 sqft
Price per Sqft $226
Subdivision Earlysville Forest
MLS Listing ID 668207
Sold Date 10/02/25
Style Ranch
Bedrooms 4
Full Baths 3
HOA Fees $16/ann
HOA Y/N Yes
Abv Grd Liv Area 2,030
Year Built 1987
Annual Tax Amount $4,443
Tax Year 2024
Lot Size 0.990 Acres
Acres 0.99
Property Sub-Type Detached
Property Description
Set on a private one-acre lot at the end of a quiet cul-de-sac, this move-in ready, one-level home offers over 2,000 square feet of comfortable living in a natural setting. Just minutes to shopping, dining, and schools, the popular Earlysville Forest neighborhood offers miles of scenic hiking trails and tranquil ponds for a peaceful retreat with endless outdoor recreation. The spacious floor plan includes four bedrooms and two primary suites, one with an impressive extra-large addition. Enjoy both formal and casual living with a light-filled eat-in kitchen, formal dining room, and a flowing layout that opens to a large rear patio—perfect for entertaining or relaxing. Outside, the expansive yard is enhanced by fresh landscaping and inviting stone pathways, all framed by mature trees for privacy. Recent updates include new hvac including heat pump and cleaned ducts, interior painted, shed w/ new flooring and electric, updated hall bath, and septic pumped in August. Move in time to enjoy the stunning fall foliage on this sprawling property.
Location
State VA
County Albemarle
Zoning PUD Planned Unit Development
Direction From Hydraulic Rd, turn left onto Earlysville Rd, at traffic circle take 2nd exit & stay on Earlysville Rd, then slight right on Advance Mills Rd, turn right onto Earlysville Forest Dr, right onto Buckhorn Trail, home in on the right in the cul-de-sac
Rooms
Other Rooms Shed(s)
Main Level Bedrooms 3
Interior
Interior Features Double Vanity, Primary Downstairs, Multiple Primary Suites, Walk-In Closet(s), Entrance Foyer, Eat-in Kitchen, Mud Room, Programmable Thermostat
Heating Central, Electric, Heat Pump
Cooling Central Air, Heat Pump
Flooring Carpet, Ceramic Tile, Laminate
Fireplaces Number 1
Fireplaces Type One, Gas
Fireplace Yes
Window Features Double Pane Windows
Appliance Dishwasher, Electric Range, Disposal, Microwave, Refrigerator, Dryer, Washer
Exterior
Exterior Feature Fence
Fence Partial
Pool None
Community Features None
Utilities Available Cable Available
Amenities Available Trail(s), Water
Water Access Desc Community/Coop
View Residential, Trees/Woods
Roof Type Architectural
Topography Rolling
Porch Front Porch, Patio, Porch
Garage No
Building
Lot Description Cul-De-Sac, Garden, Landscaped, Private, Wooded
Foundation Slab
Sewer Septic Tank
Water Community/Coop
Level or Stories One
Additional Building Shed(s)
New Construction No
Schools
Elementary Schools Broadus Wood
Middle Schools Journey
High Schools Albemarle
Others
HOA Fee Include Common Area Maintenance,Road Maintenance,Snow Removal
Senior Community No
Tax ID 031B0-00-00-16300
Financing Conventional
Read Less
Bought with REAL ESTATE III, INC.



