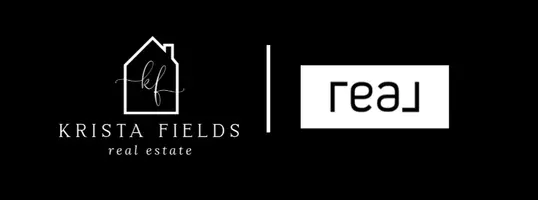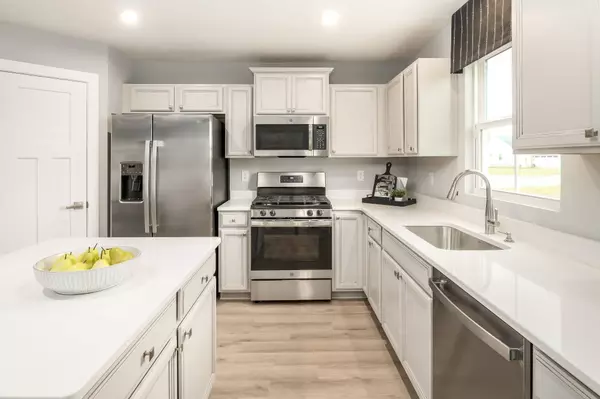For more information regarding the value of a property, please contact us for a free consultation.
3335 OBSIDIAN TERR Rockingham, VA 22801
Want to know what your home might be worth? Contact us for a FREE valuation!

Our team is ready to help you sell your home for the highest possible price ASAP
Key Details
Sold Price $379,990
Property Type Single Family Home
Sub Type Attached
Listing Status Sold
Purchase Type For Sale
Square Footage 1,369 sqft
Price per Sqft $277
Subdivision Boulder Ridge
MLS Listing ID 668753
Sold Date 09/30/25
Style Craftsman
Bedrooms 3
Full Baths 2
HOA Fees $155/qua
HOA Y/N Yes
Abv Grd Liv Area 1,369
Year Built 2025
Tax Year 2024
Lot Size 4,791 Sqft
Acres 0.11
Property Sub-Type Attached
Property Description
Rare opportunity to own a 100% complete Barbados Ilse Villa floorplan in Boulder Ridge, ready for immediate move-in. Take advantage of $10,000 additional savings and the final opportunity to move into this highly sought-after community this year! Boulder Ridge offers Harrisonburg's best priced one-level homes with no yard work, conveniently located on Rt 11 offering quick access to everyday conveniences. This completed villa home with full walkout basement boasts an open concept, main level living design, with a 2 car garage. The home also includes a spacious owner's suite with private spa-like bath featuring dual vanities, walk-in shower, and large walk-in closet. PLUS a gourmet kitchen with maple cabinetry, large island, & stainless kitchen appliances included! Every new home in Boulder Ridge is tested, inspected and HERS® scored by a third party energy consultant and a third party inspector.
Location
State VA
County Rockingham
Area Rockingham Co Sw
Zoning R-5 Planned Unit Development
Direction Hwy 11 South towards Bridgewater, Turn Right on Corporate Drive, follow straight for 0.2 miles then turn Right onto Pike Church Rd, follow for 0.7 miles, Community on Right.
Rooms
Basement Unfinished, Walk-Out Access
Main Level Bedrooms 3
Interior
Interior Features Double Vanity, Primary Downstairs, Walk-In Closet(s), Entrance Foyer, Eat-in Kitchen, Kitchen Island, Programmable Thermostat, WaterSense Fixture(s)
Heating Electric, Forced Air
Cooling Central Air
Flooring Carpet, Ceramic Tile, Luxury Vinyl Plank
Fireplace No
Window Features Insulated Windows,Low-Emissivity Windows
Appliance Dishwasher, ENERGY STAR Qualified Appliances, Electric Range, Disposal, Microwave, Refrigerator, Dryer, Washer
Exterior
Exterior Feature In-Wall Pest Control System
Parking Features Asphalt, Attached, Garage Faces Front, Garage, Garage Door Opener
Garage Spaces 2.0
Pool None
Utilities Available Cable Available
Amenities Available None
View Y/N Yes
Water Access Desc Public
View Mountain(s), Residential
Roof Type Architectural
Porch Deck
Garage Yes
Building
Foundation Poured
Builder Name RYAN HOMES
Sewer Public Sewer
Water Public
Level or Stories One
New Construction Yes
Schools
Elementary Schools Pleasant Valley
Middle Schools Wilbur S. Pence
High Schools Turner Ashby
Others
Senior Community No
Tax ID 123-12-32A
Security Features Smoke Detector(s),Surveillance System
Financing Conventional
Read Less
Bought with Unrepresented (HRAR)



