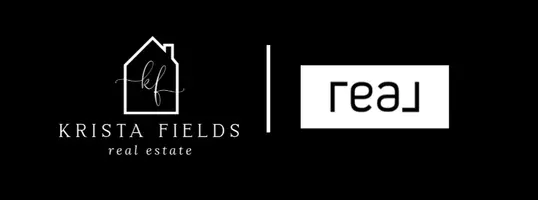For more information regarding the value of a property, please contact us for a free consultation.
2005 BENTIVAR DR Charlottesville, VA 22911
Want to know what your home might be worth? Contact us for a FREE valuation!

Our team is ready to help you sell your home for the highest possible price ASAP
Key Details
Sold Price $940,000
Property Type Single Family Home
Sub Type Detached
Listing Status Sold
Purchase Type For Sale
Square Footage 4,547 sqft
Price per Sqft $206
Subdivision Bentivar
MLS Listing ID 665064
Sold Date 09/03/25
Style Colonial
Bedrooms 5
Full Baths 4
Half Baths 1
HOA Y/N No
Abv Grd Liv Area 3,358
Year Built 2001
Annual Tax Amount $7,574
Tax Year 2025
Lot Size 2.780 Acres
Acres 2.78
Property Sub-Type Detached
Property Description
Spacious custom-built home with an open flowing main level living floor plan sitting on 2.7 acres backing to trees in Bentivar! Step inside from a rocking chair front porch. Soaring two-story Great room with gas fireplace that opens to an eat-in kitchen with double ovens, glass cooktop and plenty of counter space plus sunny breakfast nook with two walls of windows. Main level primary suite with updated walk-in tile shower, separate vanities and tub plus generous walk-in closet. A dedicated home office or hobby room with custom built-ins, main-level laundry with mud sink and formal living & dining rooms complete the main floor. Upstairs, a spacious loft overlooks the Great room and leads to three additional bedrooms and two full baths. Walkout terrace level features a rec room, workout area, bedroom and full bath. Store your gardening tools in the mud room. Loads of storage throughout including a 56x13 unfinished space. Enjoy the outdoors on the elevated deck or patio below. Freshly painted main level in a neutral color pallet. Fabulous floor plan. New Metal Roof over front porch. Side load two-car garage. No HOA! Minutes to shopping, grocery & coffee. 1.5 mi to ACAC Fitness. 2.5 mi to outpatient care. 5 mi to CHO airport.
Location
State VA
County Albemarle
Zoning RA Rural Area
Direction From Rt29N: From Rt.20:
Rooms
Basement Exterior Entry, Full, Finished, Interior Entry, Walk-Out Access
Main Level Bedrooms 1
Interior
Interior Features Primary Downstairs, Walk-In Closet(s), Entrance Foyer, Eat-in Kitchen, Home Office, Loft, Mud Room, Recessed Lighting, Utility Room, Vaulted Ceiling(s)
Heating Forced Air, Heat Pump
Cooling Central Air, Heat Pump
Flooring Carpet, Ceramic Tile, Hardwood
Fireplaces Number 1
Fireplaces Type One, Gas
Fireplace Yes
Appliance Double Oven, Dishwasher, Electric Cooktop, Disposal, Microwave, Refrigerator, Dryer, Washer
Laundry Washer Hookup, Dryer Hookup
Exterior
Exterior Feature Mature Trees/Landscape
Parking Features Asphalt, Attached, Garage, Garage Door Opener, Garage Faces Side
Garage Spaces 2.0
Utilities Available Fiber Optic Available, High Speed Internet Available, Propane
Water Access Desc Private,Well
View Residential, Trees/Woods
Roof Type Architectural
Topography Rolling
Porch Deck, Front Porch, Porch
Garage Yes
Building
Lot Description Landscaped, Wooded
Foundation Poured
Sewer Septic Tank
Water Private, Well
Level or Stories Two
New Construction No
Schools
Elementary Schools Baker-Butler
Middle Schools Lakeside
High Schools Albemarle
Others
Tax ID 04600-00-00-133A0
Security Features Dead Bolt(s),Surveillance System
Financing Conventional
Read Less
Bought with KELLER WILLIAMS ALLIANCE - CHARLOTTESVILLE



