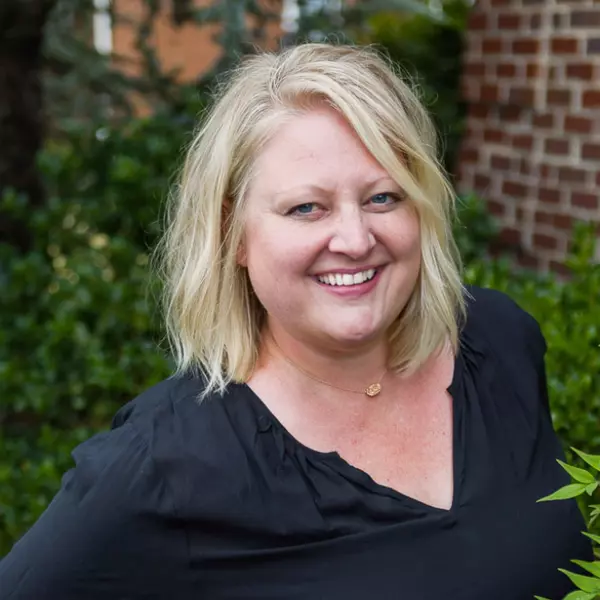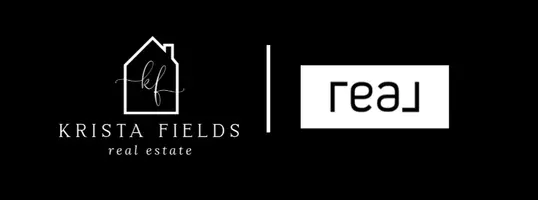For more information regarding the value of a property, please contact us for a free consultation.
117 INDIAN HILLS RD Locust Grove, VA 22508
Want to know what your home might be worth? Contact us for a FREE valuation!

Our team is ready to help you sell your home for the highest possible price ASAP
Key Details
Sold Price $530,000
Property Type Single Family Home
Sub Type Detached
Listing Status Sold
Purchase Type For Sale
Square Footage 2,064 sqft
Price per Sqft $256
Subdivision Lake Of The Woods
MLS Listing ID VAOR2009196
Sold Date 04/30/25
Style Contemporary
Bedrooms 3
Full Baths 2
HOA Fees $172/ann
HOA Y/N Yes
Abv Grd Liv Area 1,176
Year Built 1970
Annual Tax Amount $2,228
Tax Year 2024
Lot Size 10,890 Sqft
Acres 0.25
Property Sub-Type Detached
Property Description
Welcome to your waterfront home in Lake of the Woods! Go fishing right from your dock on Keaton's Lake. This home has a massive primary suite, with a huge closet, and is great if you're working from home. The primary bathroom includes a spacious tiled shower with dual shower heads. In the living room you will find a beautiful stone gas fireplace. A sunroom adjoins the living room where you can enjoy sipping your morning coffee overlooking the lake. Downstairs you will find 2 bedrooms, one of which has a wood fireplace and another sunroom! Natural light abounds in this house. The third bedroom is large, with a screened in porch right outside the sliding doors. There is also a large flex space that can be used as a bedroom, sitting area, or would be a great workout room. In the Spring and Summer the colors come alive with the plentiful plants and trees. There is a covered carport and detached garage for your convenience, as well as a whole house generator. The backyard has stone pathways, and a bench and fire pit to enjoy your lake view. To top it all off, there is a small pond that could be used as a koi pond. Neighborhood amenities include a clubhouse with restaurant, which serves a fantastic Sunday brunch, a workout center, 2 poo
Location
State VA
County Orange
Community Pond, Bar/Lounge, Pool
Zoning R-3 Residential
Direction From LOW gate, left on Lakeview Pkwy, left on Mt. Pleasant Dr, left on Birdie Rd, left on Tallwood Trail, left on Eastover Pkwy, left on Indian Hills Rd
Rooms
Basement Finished, Walk-Out Access
Main Level Bedrooms 1
Interior
Interior Features Skylights, Walk-In Closet(s)
Heating Central, Electric
Cooling Central Air
Flooring Ceramic Tile, Hardwood, Laminate
Fireplaces Number 2
Fireplaces Type Two, Gas, Masonry, Stone, Wood Burning
Fireplace Yes
Window Features Skylight(s)
Appliance Dishwasher, Refrigerator, Dryer, Washer
Exterior
Parking Features Carport, Detached, Garage, Garage Door Opener
Garage Spaces 1.0
Pool Community
Community Features Pond, Bar/Lounge, Pool
Utilities Available Cable Available
Amenities Available Basketball Court, Stable(s)
Water Access Desc Public
Roof Type Architectural
Garage Yes
Building
Sewer Public Sewer
Water Public
Level or Stories Two
New Construction No
Schools
Middle Schools Other
Others
HOA Fee Include Clubhouse,Fitness Facility,Golf,Playground,Pool(s)
Tax ID 012A000130161A
Security Features 24 Hour Security
Financing Conventional
Read Less
Bought with EXP Realty, LLC

