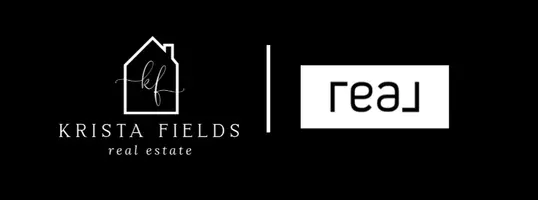For more information regarding the value of a property, please contact us for a free consultation.
5131 MARY JACKSON CT Charlottesville, VA 22902
Want to know what your home might be worth? Contact us for a FREE valuation!

Our team is ready to help you sell your home for the highest possible price ASAP
Key Details
Sold Price $945,000
Property Type Single Family Home
Sub Type Detached
Listing Status Sold
Purchase Type For Sale
Square Footage 3,642 sqft
Price per Sqft $259
Subdivision Galaxie Farm
MLS Listing ID 658677
Sold Date 04/29/25
Style Craftsman,Farmhouse
Bedrooms 4
Full Baths 3
Half Baths 1
Construction Status New Construction
HOA Fees $88/qua
HOA Y/N Yes
Abv Grd Liv Area 2,821
Year Built 2025
Annual Tax Amount $8,534
Tax Year 2024
Lot Size 4,791 Sqft
Acres 0.11
Property Sub-Type Detached
Property Description
Actual photos coming soon! Nestled in the desirable Galaxie Farm neighborhood, just minutes from Downtown Charlottesville, The Aspen offers a perfect blend of style, comfort, and views. This stunning home features 3,642 finished square feet of living space. The main level boasts an open-concept design with a gourmet kitchen, dining area, and living room, as well as a study for added convenience. A 12' x 8' sliding door opens to a screened porch, providing the perfect spot to take in the views while relaxing or entertaining. The second floor features a spacious primary suite with large bathroom and closet, laundry room, loft and three additional bedrooms and hall bathroom. The fully finished basement expands your living space with a large rec room and another full bathroom. With plenty of designer finishes throughout, this home had just completed construction. The Aspen represents luxury living in a prime location! Photos are of a similar home and may show optional or different upgrades.
Location
State VA
County Albemarle
Zoning PRD Planned Residential Development
Direction South on RT 20, 1/4 mile past Mill Creek Drive. Turn right on Galaxie Farm Lane.
Interior
Interior Features Walk-In Closet(s), Breakfast Area, Entrance Foyer, Eat-in Kitchen, Kitchen Island, Loft, Mud Room, Recessed Lighting, Utility Room
Heating Central, Forced Air, Natural Gas
Cooling Central Air
Flooring Carpet, Ceramic Tile, Luxury Vinyl Plank
Fireplaces Number 1
Fireplaces Type One, Gas, Glass Doors
Fireplace Yes
Window Features Insulated Windows,Low-Emissivity Windows,Screens,Tilt-In Windows,Vinyl
Appliance Convection Oven, Dishwasher, Disposal, Gas Range, Microwave, Refrigerator
Laundry Washer Hookup, Dryer Hookup
Exterior
Parking Features Attached, Electricity, Garage Faces Front, Garage, Garage Door Opener
Garage Spaces 2.0
Community Features None
Utilities Available Cable Available, High Speed Internet Available
View Y/N Yes
Water Access Desc Public
View Mountain(s), Residential, Rural
Roof Type Architectural,Composition,Shingle
Porch Front Porch, Patio, Porch
Garage Yes
Building
Foundation Slab
Builder Name Greenwood Homes
Sewer Public Sewer
Water Public
Level or Stories Two
New Construction Yes
Construction Status New Construction
Schools
Elementary Schools Mountain View
Middle Schools Walton
High Schools Monticello
Others
HOA Fee Include Playground
Senior Community No
Security Features Security System,Carbon Monoxide Detector(s),Smoke Detector(s)
Financing Conventional
Read Less
Bought with NEST REALTY GROUP



