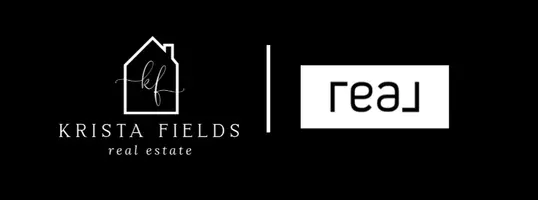For more information regarding the value of a property, please contact us for a free consultation.
410 RAINBOW DR Staunton, VA 24401
Want to know what your home might be worth? Contact us for a FREE valuation!

Our team is ready to help you sell your home for the highest possible price ASAP
Key Details
Sold Price $465,000
Property Type Single Family Home
Sub Type Detached
Listing Status Sold
Purchase Type For Sale
Square Footage 2,741 sqft
Price per Sqft $169
Subdivision Baldwin Acres
MLS Listing ID 662514
Sold Date 04/23/25
Style Traditional
Bedrooms 4
Full Baths 2
Half Baths 1
Construction Status Updated/Remodeled
HOA Y/N No
Abv Grd Liv Area 1,370
Year Built 1965
Annual Tax Amount $2,650
Tax Year 2024
Lot Size 0.480 Acres
Acres 0.48
Property Sub-Type Detached
Property Description
Beloved family home in popular Baldwin Acres offered for the first time in 25 years. One half acre lot with privacy, a large, detached garage and a convenient storage shed. Renovated kitchen with quartz countertops, white cabinets and cork floor. Large Dining/living room with wood burning fireplace that is perfect for entertaining. Three bedrooms and two full baths on the main level. Primary bathroom has been updated to accommodate aging in place. Downstairs a welcoming family room with large fireplace with gas logs and plenty of room to gather for the big game! A large fourth bedroom with exterior and interior access is perfect for multiple generation living. Half bath, laundry room and an oversized storage room with shelving and exterior access. Gret schools, great community and a desired north end location.
Location
State VA
County Staunton
Zoning R-1 General Residential District
Direction From Augusta into Baldwin Acres. Slight right onto Rose Hill Circle and continue onto Rainbow Drive. Home on right.
Rooms
Basement Exterior Entry, Full, Finished, Heated, Interior Entry, Walk-Out Access
Main Level Bedrooms 3
Interior
Interior Features Primary Downstairs, Remodeled, Entrance Foyer, Eat-in Kitchen, Recessed Lighting
Heating Hot Water, Natural Gas
Cooling Central Air
Flooring Carpet, Cork, Hardwood, Porcelain Tile, Vinyl
Fireplaces Number 2
Fireplaces Type Two, Gas Log, Masonry, Wood Burning
Fireplace Yes
Window Features Double Pane Windows,Insulated Windows
Appliance Dishwasher, Electric Range, Disposal, Microwave, Refrigerator, Dryer, Washer
Exterior
Parking Features Detached, Electricity, Garage Faces Front, Garage, Garage Door Opener
Garage Spaces 1.0
Utilities Available Cable Available, Fiber Optic Available, High Speed Internet Available, Satellite Internet Available
Water Access Desc Public
Roof Type Composition,Shingle
Porch Rear Porch, Concrete, Front Porch, Porch
Garage Yes
Building
Foundation Block
Sewer Public Sewer
Water Public
Level or Stories Two
New Construction No
Construction Status Updated/Remodeled
Schools
Elementary Schools T.C. Mcswain
Middle Schools Shelburne
High Schools Staunton
Others
Tax ID 5250
Financing Conventional
Read Less
Bought with BLUE RIDGE FINE PROPERTIES BY SHANNON HARRINGTON



