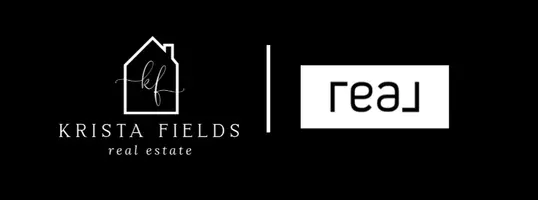For more information regarding the value of a property, please contact us for a free consultation.
6264 AUTUMN LEAF DR Fredericksburg, VA 22407
Want to know what your home might be worth? Contact us for a FREE valuation!

Our team is ready to help you sell your home for the highest possible price ASAP
Key Details
Sold Price $360,000
Property Type Single Family Home
Sub Type Detached
Listing Status Sold
Purchase Type For Sale
Square Footage 1,635 sqft
Price per Sqft $220
Subdivision Regency Park Villas
MLS Listing ID VASP2030066
Sold Date 04/29/25
Style Italianate
Bedrooms 2
Full Baths 2
HOA Fees $374
HOA Y/N No
Abv Grd Liv Area 1,635
Year Built 2004
Annual Tax Amount $2,360
Tax Year 2024
Property Sub-Type Detached
Property Description
Step inside to discover brand-new flooring that enhances the home's modern appeal, providing both durability and style. The entire interior has been freshly painted, creating a bright and inviting atmosphere that complements any decor. Spacious living areas, a well-appointed kitchen, and comfortable bedrooms make this home perfect for relaxing and entertaining. Nestled in a desirable location, you'll enjoy convenient access to shopping, dining, schools, and major commuter routes. You'll enjoy maintenance free villa living! The Association is responsible for water, sewer, lawn and flower bed maintenance, trash removal and recycling. Brand New HVAC 2024, new water heater 2022! Don't miss the opportunity to own this stunning, updated home””schedule your private showing today!/ BuyerFinancing: FHA
Location
State VA
County Spotsylvania
Community Pool
Direction RT 3 WEST TO RIGHT ON FIVE MILE FORK ROAD RO RIGHT ON AUTUMN LEAF DR TO HOUSE ON RIGHT/ BuyerFinancing: FHA
Rooms
Main Level Bedrooms 2
Interior
Interior Features Primary Downstairs
Heating Forced Air, Natural Gas
Cooling Central Air
Fireplaces Number 1
Fireplaces Type One
Fireplace Yes
Appliance Dishwasher, Electric Range, Microwave, Refrigerator
Exterior
Parking Features Attached, Garage, Garage Faces Side
Garage Spaces 2.0
Pool Community
Community Features Pool
Water Access Desc Public
Accessibility Accessible Entrance
Garage Yes
Building
Foundation Slab
Sewer Public Sewer
Water Public
Level or Stories One
New Construction No
Schools
Elementary Schools Harrison Road
Middle Schools Chancellor
High Schools Riverbend
Others
HOA Fee Include Clubhouse,Pool(s)
Tax ID 12E324-
Financing FHA
Read Less
Bought with Gallery Realty LLC

