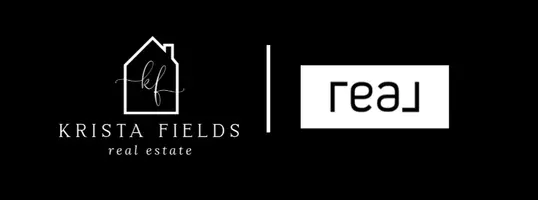For more information regarding the value of a property, please contact us for a free consultation.
19223 BELLE CLAIR RD Culpeper, VA 22701
Want to know what your home might be worth? Contact us for a FREE valuation!

Our team is ready to help you sell your home for the highest possible price ASAP
Key Details
Sold Price $640,000
Property Type Single Family Home
Sub Type Detached
Listing Status Sold
Purchase Type For Sale
Square Footage 2,459 sqft
Price per Sqft $260
Subdivision Clairmont Manor
MLS Listing ID VACU2009870
Sold Date 04/25/25
Style Colonial
Bedrooms 4
Full Baths 2
Half Baths 1
HOA Fees $18/ann
HOA Y/N Yes
Abv Grd Liv Area 2,459
Year Built 2001
Annual Tax Amount $2,769
Tax Year 2024
Lot Size 2.010 Acres
Acres 2.01
Property Sub-Type Detached
Property Description
Incredible Price Improvement!! Welcome to Clairmont! This gorgeous, freshly painted brick-front 4 Bed/2.5 Bath Colonial is sure to please, boasting a comfortable and traditional floorplan. Situated on a beautifully landscaped 2+ acre lot that offers mature plantings/trees, and an incredible amount of privacy, whether on the stone patio or multi-tiered rear deck. Inside you'll find formal living and dining rooms, gleaming hardwood floors, crown molding/chair rail, updated eat-in kitchen with pantry and custom counter with French wine crates, and family room with cozy gas fireplace. The upper level offers a massive primary suite with sitting room and huge updated bath, and three additional generously sized bedrooms. The lower level provides a large canvas to finish how you want/need. Homes rarely come to market in Clairmont, so don't miss the opportunity to make this stunner your new home!! Be sure to check out the virtual tour!
Location
State VA
County Culpeper
Zoning RA Rural Area
Direction From Culpeper: South on Main Street, Continuing South on Madison Road to Right on Old Orange Road to Right on Clair Manor Drive to Left on Belle Clair Road to home on Left in Cul-De-Sac.
Rooms
Basement Exterior Entry, Interior Entry, Partial, Walk-Out Access
Interior
Interior Features Walk-In Closet(s), Breakfast Area
Heating Heat Pump, Propane
Cooling Central Air
Flooring Brick, Ceramic Tile, Hardwood, Wood
Fireplaces Number 1
Fireplaces Type One, Gas
Fireplace Yes
Appliance Dishwasher, Gas Range, Microwave, Refrigerator, Dryer, Washer
Exterior
Parking Features Attached, Garage, Garage Faces Side
Garage Spaces 2.0
Water Access Desc Community/Coop
Roof Type Composition,Shingle
Porch Deck, Patio
Garage Yes
Building
Foundation Poured
Sewer Septic Tank
Water Community/Coop
Level or Stories Three Or More
New Construction No
Schools
Middle Schools Other
Others
Tax ID 50Q 1 63
Security Features Security System
Financing VA
Read Less
Bought with EXP Realty, LLC

