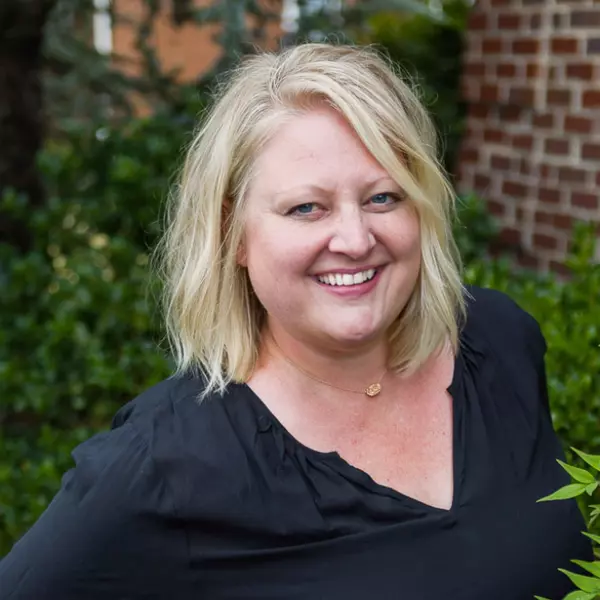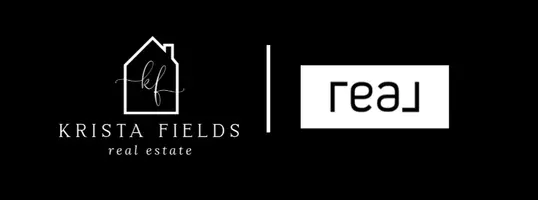For more information regarding the value of a property, please contact us for a free consultation.
3420 WINDSOR ROSE DR Bumpass, VA 23024
Want to know what your home might be worth? Contact us for a FREE valuation!

Our team is ready to help you sell your home for the highest possible price ASAP
Key Details
Sold Price $2,700,000
Property Type Single Family Home
Sub Type Detached
Listing Status Sold
Purchase Type For Sale
Square Footage 5,635 sqft
Price per Sqft $479
Subdivision Anna Vista Ii
MLS Listing ID VASP2031664
Sold Date 04/21/25
Style Craftsman
Bedrooms 6
Full Baths 5
Half Baths 1
HOA Fees $33/ann
HOA Y/N Yes
Abv Grd Liv Area 3,643
Year Built 2021
Annual Tax Amount $10,945
Tax Year 2024
Lot Size 1.720 Acres
Acres 1.72
Property Sub-Type Detached
Property Description
Welcome to this IMMACULATE 6-bedroom, 5.5-bathroom Contemporary Craftsman””a breathtaking custom-built retreat by Starwood Homes. Spanning 5,719 sqft with an oversized 2-car attached garage, this home has an expansive 270ft of water frontage in the sought after deep waters on the public side of Lake Anna and is being sold FULLY FURNISHED! Nestled in Anna Vista II, enter through mahogany double doors into a stunning two-story foyer with a modern chandelier and engineered plank hardwood flooring that flows throughout the main level. The gourmet kitchen is a showstopper, designed for both beauty and functionality, with recessed lighting, an oversized island with seating for 6, granite countertops, bar seating, a deep farmhouse sink, dual Samsung refrigerators, a KitchenAid wall double oven, and a six-burner Zline gas cooktop with a custom tile backsplash and 48”� hood. Soft-close Atlanta Birch shaker cabinets with LED-lit glass display accents extend to the ceiling. Two Samsung dishwashers, a built-in microwave, and a massive walk-in pantry complete this space. The dining room features exposed pine box beams and a triple window with full-height glass for breathtaking water views. A custom 12-seat kitchen table adds charm. The open-co
Location
State VA
County Spotsylvania
Community Pond
Zoning RR Rural Residential
Direction Please use GPS.
Rooms
Other Rooms Other
Basement Exterior Entry, Full, Finished, Heated, Interior Entry, Walk-Out Access
Main Level Bedrooms 1
Interior
Interior Features Wet Bar, Primary Downstairs, Permanent Attic Stairs, Second Kitchen, Walk-In Closet(s), Breakfast Area, Eat-in Kitchen, Kitchen Island, Vaulted Ceiling(s)
Heating Central, Electric, Forced Air, Heat Pump
Cooling Central Air
Flooring Carpet, Ceramic Tile, Hardwood, Wood
Fireplaces Number 1
Fireplaces Type One, Gas
Fireplace Yes
Window Features Screens
Appliance Built-In Oven, Double Oven, Dishwasher, Disposal, Gas Range, Microwave, Refrigerator, Wine Cooler, Dryer, Washer
Exterior
Parking Features Attached, Garage Faces Front, Garage, Garage Door Opener
Garage Spaces 2.0
Community Features Pond
Utilities Available Fiber Optic Available, Propane
View Y/N Yes
Water Access Desc Private,Well
View Trees/Woods, Water
Roof Type Architectural
Accessibility Accessible Doors, Accessible Entrance, Accessible Hallway(s)
Porch Deck, Patio, Porch
Garage Yes
Building
Foundation Poured, Slab
Sewer Septic Tank
Water Private, Well
Level or Stories Three Or More
Additional Building Other
New Construction No
Schools
Elementary Schools Berkeley
Middle Schools Post Oak
High Schools Spotsylvania
Others
Tax ID 79A5-37-
Security Features Security System,Carbon Monoxide Detector(s),Smoke Detector(s)
Financing Cash
Read Less
Bought with Samson Properties

