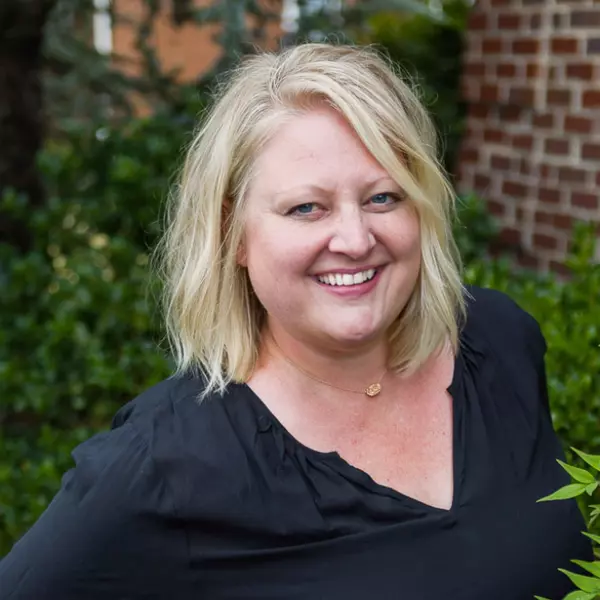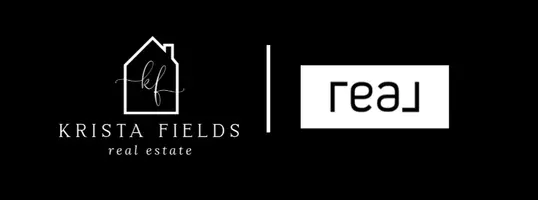For more information regarding the value of a property, please contact us for a free consultation.
94 COOKE LN Bumpass, VA 23024
Want to know what your home might be worth? Contact us for a FREE valuation!

Our team is ready to help you sell your home for the highest possible price ASAP
Key Details
Sold Price $426,000
Property Type Single Family Home
Sub Type Detached
Listing Status Sold
Purchase Type For Sale
Square Footage 1,176 sqft
Price per Sqft $362
Subdivision Oakleigh
MLS Listing ID VALA2007058
Sold Date 04/17/25
Style Cottage,Contemporary,Ranch
Bedrooms 2
Full Baths 2
HOA Fees $16/ann
HOA Y/N Yes
Abv Grd Liv Area 1,176
Year Built 1998
Annual Tax Amount $2,302
Tax Year 2024
Lot Size 0.920 Acres
Acres 0.92
Property Sub-Type Detached
Property Description
Discover a new lifestyle at this enchanting lake house with your very own assigned boat slip (#6), on the exclusive private side of Lake Anna. This charming water access retreat is privately tucked away on a .92 acre lot, surrounded by mature trees that make this the perfect getaway spot for relaxing and enjoying the lake lifestyle. What's more, this retreat has high speed fiber internet by FireFly, and most of the furniture and some furnishings convey! Featuring 1,176 finished square feet, 2 bedrooms, 2 full baths. The high vaulted ceilings with exposed beam in the family room showcases an inviting atmosphere, where you can cozy up beside the warm gas fireplace, and a ton of natural light that seamlessly flows to the dining area and the updated kitchen that features sleek granite counters, stainless steel appliances, 4-burner gas stove and LVP flooring. Main level primary bedroom ensuite has vaulted ceilings and access to the back yard and separate deck area. There is a separate room off of the primary bedroom that can be used as a living room, sitting area, third bedroom, game room or would make a great home office. The upstairs loft area provides a bedroom! Washer and dryer also convey! You will love the new massive 925 Sqft co
Location
State VA
County Louisa
Community Pond
Zoning R-2-S Single Family Residential
Direction Head west on 208, left on Kentucky Springs Rd, Left on Cooke Ln, Property will be on the right
Rooms
Other Rooms Other
Basement Crawl Space
Main Level Bedrooms 1
Interior
Interior Features Primary Downstairs, Skylights, Vaulted Ceiling(s)
Heating Forced Air, Heat Pump, Propane
Cooling Central Air
Flooring Carpet, Ceramic Tile
Fireplaces Number 1
Fireplaces Type One, Gas
Fireplace Yes
Window Features Insulated Windows,Skylight(s)
Appliance Dishwasher, Gas Range, Refrigerator, Dryer, Washer
Laundry Washer Hookup, Dryer Hookup
Exterior
Parking Features Carport, Detached, Garage
Community Features Pond
Utilities Available Fiber Optic Available
Amenities Available Lake or Pond
Water Access Desc Private,Well
View Trees/Woods
Roof Type Shingle,Wood
Porch Deck, Porch
Garage No
Building
Foundation Block, Slab
Sewer Septic Tank
Water Private, Well
Level or Stories One and One Half
Additional Building Other
New Construction No
Schools
Elementary Schools Jouett
Middle Schools Louisa
High Schools Louisa
Others
HOA Fee Include Boat Ramp
Tax ID 62B 2 11
Security Features Security System
Financing Cash
Read Less
Bought with Town & Country Elite Realty, LLC.

