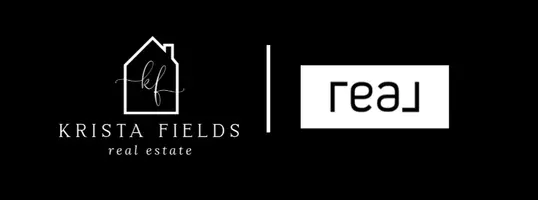For more information regarding the value of a property, please contact us for a free consultation.
1348 LACONIA LN Charlottesville, VA 22911
Want to know what your home might be worth? Contact us for a FREE valuation!

Our team is ready to help you sell your home for the highest possible price ASAP
Key Details
Sold Price $464,760
Property Type Single Family Home
Sub Type Attached
Listing Status Sold
Purchase Type For Sale
Square Footage 2,298 sqft
Price per Sqft $202
Subdivision The Grove At Brookhill
MLS Listing ID 659207
Sold Date 04/14/25
Style Craftsman,Farmhouse
Bedrooms 3
Full Baths 2
Half Baths 2
Construction Status New Construction
HOA Fees $119/qua
HOA Y/N Yes
Abv Grd Liv Area 2,298
Year Built 2024
Annual Tax Amount $3,978
Tax Year 2024
Lot Size 2,613 Sqft
Acres 0.06
Property Sub-Type Attached
Property Description
Under construction for a December '24 move-in! Welcome to the Grove at Brookhill, a quiet NEW neighborhood nestled in the woods with all the conveniences of Route 29 North in Charlottesville. The Holly I townhome is an effortlessly open plan with a spacious galley kitchen and INCLUDED maintenance-free DECK - perfect for an evening of entertaining friends and family. The ATTACHED 1-CAR GARAGE provides easy parking/storage. The 1st-floor rec room and half bath offers a flexible space that can be used as a den, gym, office or playroom. Beautiful design selections are included and convey timeless luxury. The Grove at Brookhill will offer parks, walking trails, mountain views, shopping, dining, tennis courts, a gym, and more. Photos are of a similar home of the same floor plan - actual photos coming soon!
Location
State VA
County Albemarle
Zoning PRD Planned Residential Development
Direction From Route 29 N, turn on Polo Grounds Rd. Turn Left on Halsey Ave. Follow Halsey Ave to top of hill, Left on Sablewood Drive then immediate Right on Laconia Lane. Lot 88 is ahead on Right Hand Side.
Interior
Interior Features Double Vanity, Walk-In Closet(s), Entrance Foyer, Eat-in Kitchen, Kitchen Island, Loft, Recessed Lighting, Utility Room
Heating Central, Natural Gas
Cooling Central Air
Flooring Carpet, Ceramic Tile, Laminate
Fireplace No
Window Features Low-Emissivity Windows,Screens,Tilt-In Windows,Vinyl
Appliance Dishwasher, Disposal, Gas Range, Microwave, Refrigerator
Laundry Washer Hookup, Dryer Hookup
Exterior
Parking Features Attached, Electricity, Garage Faces Front, Garage, Garage Door Opener
Garage Spaces 1.0
Utilities Available Cable Available, High Speed Internet Available
Amenities Available Trail(s)
Water Access Desc Public
View Residential, Trees/Woods
Roof Type Architectural,Metal
Accessibility Accessible Doors
Porch Deck, Front Porch, Porch
Garage Yes
Building
Foundation Slab
Builder Name Greenwood Homes
Sewer Public Sewer
Water Public
Level or Stories Three Or More
New Construction Yes
Construction Status New Construction
Schools
Elementary Schools Hollymead
Middle Schools Lakeside
High Schools Albemarle
Others
HOA Fee Include Playground
Senior Community No
Security Features Carbon Monoxide Detector(s),Smoke Detector(s)
Financing VA
Read Less
Bought with BrightMLS Office



