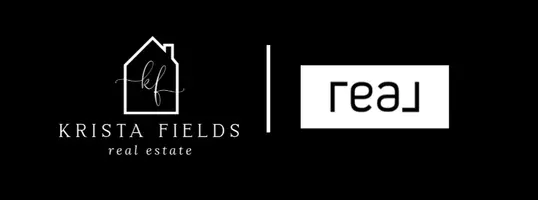For more information regarding the value of a property, please contact us for a free consultation.
608 WINTHROP ST Staunton, VA 24401
Want to know what your home might be worth? Contact us for a FREE valuation!

Our team is ready to help you sell your home for the highest possible price ASAP
Key Details
Sold Price $349,500
Property Type Single Family Home
Sub Type Detached
Listing Status Sold
Purchase Type For Sale
Square Footage 2,004 sqft
Price per Sqft $174
MLS Listing ID 661953
Sold Date 04/03/25
Style Victorian
Bedrooms 3
Full Baths 3
HOA Y/N No
Abv Grd Liv Area 1,380
Year Built 1900
Annual Tax Amount $2,050
Tax Year 2023
Lot Size 3,920 Sqft
Acres 0.09
Property Sub-Type Detached
Property Description
Step into history with this charming home, where original hardwood floors and classic architecture reflect a bygone era. While the exact build date is unrecorded, historical drawings place a home at this location as early as 1891, adding a unique sense of character and heritage. Recent updates enhance its appeal, including a freshly painted exterior that brightens its timeless facade. A gated and gravel parking lot at the rear provides both security and ample space for multiple vehicles. Inside, the home offers generous storage, ensuring practicality meets charm. 3 bedrooms and 3 full baths, 1 on each level. The basement could be used for a living/gathering area, office, or business area with its own entrance, The large, graveled lot from Hampton to Quarry St is included as part of this sale.
Location
State VA
County Augusta
Community None, Public Transportation, Sidewalks
Zoning B-1 Local Business
Direction From Greenville Ave to Hampton St. - House on the Corner of Winthrop and Hampton.
Rooms
Other Rooms Shed(s)
Basement Full, Finished
Main Level Bedrooms 1
Interior
Interior Features Primary Downstairs, Entrance Foyer, Eat-in Kitchen, Mud Room, Utility Room
Heating Central
Cooling Central Air
Flooring Ceramic Tile, Hardwood, Wood
Fireplaces Type Wood Burning
Fireplace Yes
Window Features Double Pane Windows,Tilt-In Windows,Vinyl
Appliance Dishwasher, Disposal, Gas Range, Microwave, Refrigerator, Dryer, Washer
Exterior
Community Features None, Public Transportation, Sidewalks
Utilities Available Cable Available, Fiber Optic Available
Water Access Desc Public
Roof Type Metal,Shingle,Wood
Porch Concrete, Front Porch, Porch
Road Frontage Public Road
Garage No
Building
Lot Description Near Public Transit
Foundation Brick/Mortar
Sewer Public Sewer
Water Public
Level or Stories Two
Additional Building Shed(s)
New Construction No
Schools
Elementary Schools Bessie Weller
Middle Schools Shelburne
High Schools Staunton
Others
Tax ID 770 and 790
Security Features Smoke Detector(s)
Financing Cash
Read Less
Bought with EXP REALTY LLC - FREDERICKSBURG



