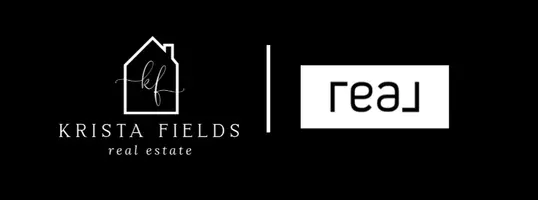For more information regarding the value of a property, please contact us for a free consultation.
5261 GIANNINI LN Schuyler, VA 22969
Want to know what your home might be worth? Contact us for a FREE valuation!

Our team is ready to help you sell your home for the highest possible price ASAP
Key Details
Sold Price $329,900
Property Type Single Family Home
Sub Type Detached
Listing Status Sold
Purchase Type For Sale
Square Footage 1,568 sqft
Price per Sqft $210
MLS Listing ID 659582
Sold Date 03/28/25
Style Ranch
Bedrooms 3
Full Baths 2
Construction Status New Construction
HOA Y/N No
Abv Grd Liv Area 1,568
Year Built 2024
Annual Tax Amount $1,193
Tax Year 2024
Lot Size 1.120 Acres
Acres 1.12
Property Sub-Type Detached
Property Description
OPEN HOUSE SATURDAY FEB 22 1-3. Builder offering an incentive interest rate of 4.875%. New Construction with high speed internet! Great first-time home or downsize to this new one-level home situated on a level corner lot that is 15 mins to Food Lion, Ace Hardware, etc., 10 mins to the Rt 29 corridor, and 25 mins to I64 at Charlottesville. Seize this opportunity. With the price of lots in Albemarle rising it is unlikely you will see new construction at this price point again! This spacious one-level home offers three bedrooms and two baths with a split floor plan design. The large open living room, dining area, and kitchen area are perfect for entertaining, complete with a center island for additional seating, space and storage. Spacious primary suite with a large master bathroom, bathroom features his and her vanities, a walk-in tiled shower, and a luxurious soaking tub. Hall bath with his/her vanities, laundry room. The interior walls are finished with sheetrock, giving the home a traditional, modern look. Rear deck. Owner/Agent
Location
State VA
County Albemarle
Zoning RA Rural Area
Direction Rt 29 South, left on Rt 6, right on Schuyler Rd, left on Howardsville Turnpike, land at intersection with Giannini Lane. Only 15 mins to Food Lion, Ace Hardware etc, 10 mins to Rt 29 Corridior, 25 mins to I64 at Charlottesville
Rooms
Basement Crawl Space
Main Level Bedrooms 3
Interior
Interior Features Primary Downstairs, Breakfast Bar, Eat-in Kitchen, Kitchen Island, Utility Room
Heating Heat Pump
Cooling Heat Pump
Flooring Carpet, Vinyl
Fireplace No
Window Features Insulated Windows
Appliance Dishwasher, Electric Range, Refrigerator
Laundry Washer Hookup, Dryer Hookup
Exterior
Utilities Available Cable Available, Fiber Optic Available, Satellite Internet Available
Water Access Desc Private,Well
View Residential, Trees/Woods
Roof Type Architectural
Porch Deck
Garage No
Building
Foundation Block, Pillar/Post/Pier
Sewer Septic Tank
Water Private, Well
Level or Stories One
New Construction Yes
Construction Status New Construction
Schools
Elementary Schools Yancey
Middle Schools Walton
High Schools Monticello
Others
Tax ID 27 3 3
Security Features Smoke Detector(s)
Financing Conventional
Read Less
Bought with KELLER WILLIAMS ALLIANCE - CHARLOTTESVILLE



