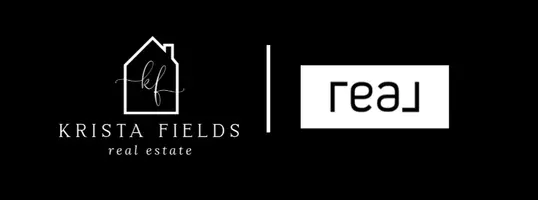For more information regarding the value of a property, please contact us for a free consultation.
58 FEATHERSTONE DR Lyndhurst, VA 22952
Want to know what your home might be worth? Contact us for a FREE valuation!

Our team is ready to help you sell your home for the highest possible price ASAP
Key Details
Sold Price $407,000
Property Type Single Family Home
Sub Type Detached
Listing Status Sold
Purchase Type For Sale
Square Footage 2,179 sqft
Price per Sqft $186
Subdivision Featherstone Manor
MLS Listing ID 660217
Sold Date 03/25/25
Style Mid-Century Modern
Bedrooms 4
Full Baths 2
Construction Status Updated/Remodeled
HOA Y/N No
Abv Grd Liv Area 2,179
Year Built 1963
Annual Tax Amount $1,426
Tax Year 2024
Lot Size 0.340 Acres
Acres 0.34
Property Sub-Type Detached
Property Description
BETTER THAN NEW RESURRECTED MID-CENTURY MODERN HOME ON A FULL UNFINISHED BASEMENT with space for everyone to spread out; the opulent primary suite retreat offers double vanities, freestanding tub, separate shower, and walk-in closet located in it's own wing of the home, while two additional bedrooms share access to a versatile den/gaming room. The "fourth bedroom" with fireplace offers flexible options that could easily be the third family room, rec room, or theater. The central living/dining/kitchen provides the meet up point for everyone. Dripping with the latest "modern farmhouse" finishes combined with home ownership security in new roof, new windows, and new HVAC; this home offers significant VALUE over pricey new construction. Act quickly as it will be gone before the snow melts!
Location
State VA
County Augusta
Zoning SF10
Direction I-64 Exit 96, South on S Delphine turns into Mt. Torrey Rd., Left onto Featherstone Dr., home on the left
Rooms
Basement Full, Sump Pump, Unfinished, Walk-Out Access
Main Level Bedrooms 3
Interior
Interior Features Double Vanity, Primary Downstairs, Remodeled, Walk-In Closet(s), Mud Room
Heating Heat Pump
Cooling Heat Pump
Flooring Carpet, Ceramic Tile, Hardwood
Fireplaces Number 2
Fireplaces Type Two
Fireplace Yes
Window Features Double Pane Windows,Insulated Windows,Screens,Tilt-In Windows
Laundry Washer Hookup, Dryer Hookup
Exterior
Utilities Available Cable Available, Fiber Optic Available
Water Access Desc Public
Roof Type Architectural,Composition,Shingle
Porch Deck, Wood
Garage No
Building
Foundation Block
Sewer Conventional Sewer
Water Public
Level or Stories One
New Construction No
Construction Status Updated/Remodeled
Schools
Elementary Schools Stuarts Draft
Middle Schools Stuarts Draft
High Schools Stuarts Draft
Others
Tax ID 14387
Financing VA
Read Less
Bought with NEST REALTY GROUP



