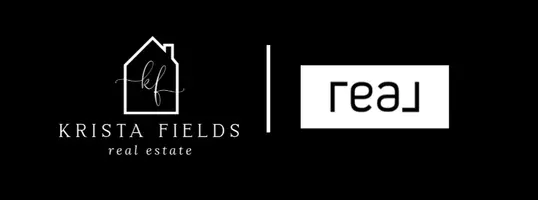For more information regarding the value of a property, please contact us for a free consultation.
2133 BELVUE RD Waynesboro, VA 22980
Want to know what your home might be worth? Contact us for a FREE valuation!

Our team is ready to help you sell your home for the highest possible price ASAP
Key Details
Sold Price $300,000
Property Type Single Family Home
Sub Type Detached
Listing Status Sold
Purchase Type For Sale
Square Footage 1,650 sqft
Price per Sqft $181
Subdivision Mondomaine
MLS Listing ID 658754
Sold Date 02/06/25
Style Ranch
Bedrooms 3
Full Baths 1
Half Baths 1
HOA Y/N No
Abv Grd Liv Area 1,218
Year Built 1956
Annual Tax Amount $2,126
Tax Year 2024
Lot Size 0.400 Acres
Acres 0.4
Property Sub-Type Detached
Property Description
Back on the market due to no fault of the seller. Welcome to 2133 Belvue Rd Waynesboro, where all of Waynesboro is convenient to your life! Open the door to a fabulous bright living room, featuring a new electric fireplace, just for those chilly evenings. Steps away is the designated dining area with the functional and cozy kitchen just behind you. Find good counter space and storage in this kitchen with easy access to the half bath and great new sunroom right off the back deck. Finish out the upstairs with three nice sized bedrooms and a full bath in the hallway. Nice carpet throughout with hardwood underneath. In the basement there is an additional family room with a 4th non-conforming bedroom. Also, the basement has additional storage space including utility area with a walk out to the backyard. The backyard includes 2 storage buildings with lots of room to move and the ability to create additional outdoor living area. This home is sure to please and you will appreciate the loving care and maintenance given to this home over the years. Recent updates include new roof and HVAC maintenance. Call your favorite agent today!
Location
State VA
County Waynesboro
Zoning RS-12 Single Family Residential
Direction Rt 250 East in Waynesboro, Right on Vedette, Left on Belvue.
Rooms
Other Rooms Workshop
Basement Exterior Entry, Heated, Interior Entry, Partially Finished
Main Level Bedrooms 3
Interior
Interior Features Primary Downstairs
Heating Central, Forced Air
Cooling Central Air
Flooring Carpet, Hardwood, Laminate
Fireplaces Type Electric, Masonry
Fireplace Yes
Window Features Double Pane Windows
Appliance Dishwasher, Electric Range, Microwave, Refrigerator
Laundry Washer Hookup, Dryer Hookup
Exterior
Exterior Feature Porch
Utilities Available Cable Available, Natural Gas Available
Water Access Desc Public
View Residential
Roof Type Composition,Shingle
Porch Porch, Screened
Garage No
Building
Foundation Block
Sewer Public Sewer
Water Public
Level or Stories One
Additional Building Workshop
New Construction No
Schools
Elementary Schools Westwood Hills
Middle Schools Kate Collins
High Schools Waynesboro
Others
Tax ID 1349
Financing Conventional
Read Less
Bought with EXP REALTY LLC

