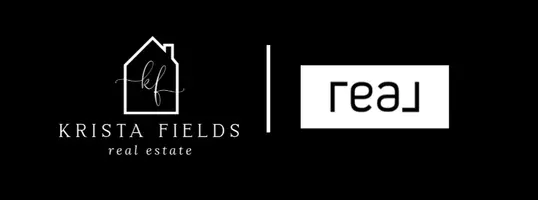For more information regarding the value of a property, please contact us for a free consultation.
401 LAURELWOOD DR Mineral, VA 23117
Want to know what your home might be worth? Contact us for a FREE valuation!

Our team is ready to help you sell your home for the highest possible price ASAP
Key Details
Sold Price $1,350,000
Property Type Single Family Home
Sub Type Detached
Listing Status Sold
Purchase Type For Sale
Square Footage 5,677 sqft
Price per Sqft $237
Subdivision Shorewood
MLS Listing ID VALA2006628
Sold Date 01/03/25
Style Cape Cod
Bedrooms 4
Full Baths 3
HOA Fees $31/ann
HOA Y/N Yes
Abv Grd Liv Area 2,922
Year Built 2003
Annual Tax Amount $9,269
Tax Year 2023
Lot Size 2.300 Acres
Acres 2.3
Property Sub-Type Detached
Property Description
Come check out this well-loved home that has so much to offer! The owners hand laid every brick from the driveway to the boathouse! The lawn has been meticulously cared for over the years. To keep the cost of owning this home down, the owners installed solar panels (which are fully paid for). The electricity generated from the solar panels are sold back to the power company, offering you free energy and sometimes a PAYCHECK! If the power ever goes out, there's a Generac whole-house generator to get you through. When you need to wind-down from a long day, you've got plenty of options to help you. You can head down to your amazing, screened in boathouse and enjoy the lake or you can enjoy some time in your cedar wood sauna. This is a great home for entertaining! There's a large deck on the back of the home, a flat yard for games and gatherings, and of course... that boathouse! Shorewood is conveniently located on the public-side of Lake Anna, less than 1 mile from Food Lion. Contrary Creek is located mid-lake, making it convenient to boat to all of the restaurants, hang-outs, and entertainment on the lake.
Location
State VA
County Louisa
Community Pond
Zoning R-2-S Single Family Residential
Direction From Food Lion at Lake Anna, take Kentucky Springs Rd. Turn right onto Shorewood Dr. At stop sign, turn right onto Laurelwood Dr. Home will be on left past common area.
Rooms
Basement Exterior Entry, Heated, Interior Entry, Partially Finished, Walk-Out Access
Main Level Bedrooms 2
Interior
Interior Features Intercom, Primary Downstairs, Skylights, Eat-in Kitchen, Kitchen Island
Heating Electric, Heat Pump
Cooling Heat Pump
Flooring Wood
Fireplaces Number 1
Fireplaces Type One, Gas
Equipment Intercom
Fireplace Yes
Window Features Skylight(s)
Appliance Built-In Oven, Dishwasher, Disposal, Microwave, Refrigerator, Dryer, Washer
Exterior
Parking Features Attached, Garage, Garage Faces Side
Garage Spaces 3.0
Community Features Pond
Utilities Available Fiber Optic Available
Amenities Available Beach Rights, Lake or Pond
View Y/N Yes
Water Access Desc Private,Well
View Water
Porch Deck, Porch
Garage Yes
Building
Foundation Poured
Sewer Septic Tank
Water Private, Well
Level or Stories One
New Construction No
Others
HOA Fee Include Boat Ramp
Tax ID 29A1 1 53
Security Features Security System
Financing Conventional
Read Less
Bought with Madison & Co Properties LLC

