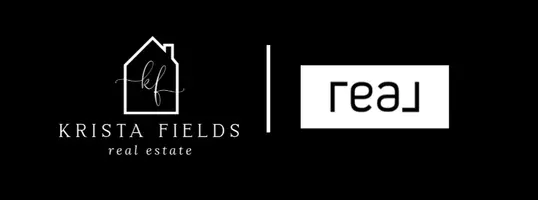For more information regarding the value of a property, please contact us for a free consultation.
6631 SPRING CREEK RD Bridgewater, VA 22812
Want to know what your home might be worth? Contact us for a FREE valuation!

Our team is ready to help you sell your home for the highest possible price ASAP
Key Details
Sold Price $279,500
Property Type Single Family Home
Sub Type Detached
Listing Status Sold
Purchase Type For Sale
Square Footage 1,489 sqft
Price per Sqft $187
MLS Listing ID 656826
Sold Date 12/19/24
Bedrooms 3
Full Baths 2
HOA Y/N No
Abv Grd Liv Area 1,189
Year Built 1966
Annual Tax Amount $1,268
Tax Year 2023
Lot Size 0.570 Acres
Acres 0.57
Property Sub-Type Detached
Property Description
Nestled in the picturesque landscape of Bridgewater, Virginia, this charming 3-bedroom, 2-bathroom home offers a perfect blend of tranquility and convenience. You will be greeted with a peaceful lot that provides a retreat from the hustle and bustle of everyday life. Step inside, and you'll discover a space that's been lovingly upgraded while maintaining its cozy charm. The two bedrooms on the first floor provide convenience, while the additional bedroom in the basement offers an opportunity for complete privacy. The basement also offers potential for complete customization and endless storage. Whether you envision a home gym, a family game room, or additional storage, this area is ready to adapt to your needs. While the property offers privacy and a sense of seclusion, it's far from isolated. Commuters will find the nearby Interstate 81 a convenient route for travel. This home truly offers the best of both worlds – a peaceful environment with the conveniences of urban living just minutes away.
Location
State VA
County Rockingham
Zoning A-2 Agricultural General
Direction From US-11 N towards Mt. Crawford, VA 4.5 mi -Turn L onto Rte 727/Airport Rd 2.9 mi -Turn R onto Rte 727/VA-42 N 262 ft -Turn L onto Rte 727 3.4. mi -Turn R onto State Rte 613 Destination will be on your left
Rooms
Basement Partially Finished, Walk-Out Access
Main Level Bedrooms 2
Interior
Interior Features Primary Downstairs, Utility Room
Heating Baseboard, Central
Cooling Central Air
Fireplace No
Exterior
Carport Spaces 1
Utilities Available Cable Available
Water Access Desc Private,Well
Garage No
Building
Foundation Block
Sewer Septic Tank
Water Private, Well
Level or Stories One
New Construction No
Schools
Elementary Schools Ottobine
Middle Schools Wilbur S. Pence
High Schools Turner Ashby
Others
Tax ID 22273
Financing FHA
Read Less
Bought with Hometown Realty Group

