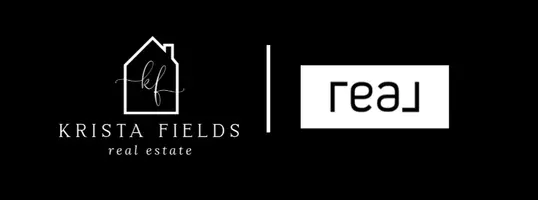For more information regarding the value of a property, please contact us for a free consultation.
1223 RIVER RD Madison Heights, VA 24572
Want to know what your home might be worth? Contact us for a FREE valuation!

Our team is ready to help you sell your home for the highest possible price ASAP
Key Details
Sold Price $900,000
Property Type Single Family Home
Sub Type Detached
Listing Status Sold
Purchase Type For Sale
Square Footage 5,196 sqft
Price per Sqft $173
MLS Listing ID 645531
Sold Date 12/17/24
Style Cape Cod
Bedrooms 6
Full Baths 5
Half Baths 1
Construction Status Updated/Remodeled
HOA Y/N No
Abv Grd Liv Area 3,756
Year Built 1995
Annual Tax Amount $2,500
Tax Year 2023
Lot Size 13.720 Acres
Acres 13.72
Property Sub-Type Detached
Property Description
Welcome to the RIVA! This beautiful property features over 650 feet of frontage on the James River in Amherst County, 13 acres overlooking the downtown landscape. Bright, modern home has over 5000 square feet of finished area - 4 BRs, 3.5 half baths above grade AND 2 BR, 2 bath apartment with office on the lower level! Open kitchen with breakfast room, living room with gas fireplace. Main level master with spiral staircase leads to a neat loft for study or office. Second floor features three bedrooms and a full bath, third floor is also finished with two flex rooms and another full bath. Wonderful rocking chair front porch to welcome guests. Huge detached garage, two carports. Ample water views from the house, but EASY access to the RIVA with a new dock, boat ramp and storage shed. Everything new or newer, too many improvements and updates to list, see attachments. Very private but very convenient to Route 29 business or Bypass.
Location
State VA
County Amherst
Community River
Zoning A-1 Agricultural General
Direction Route 29 business, south bound take downtown exit - northbound - take exit for Colony Road and turn L at light, L onto 29 business. Take exist at bottom of hill for River Road. Follow River Road until you go over Railroad crossing. Property in on left.
Rooms
Basement Exterior Entry, Full, Finished, Heated, Interior Entry, Walk-Out Access
Main Level Bedrooms 1
Interior
Interior Features Double Vanity, Jetted Tub, Primary Downstairs, Remodeled, Second Kitchen, Entrance Foyer, Eat-in Kitchen, Home Office, Kitchen Island, Loft, Utility Room
Heating Heat Pump, Propane
Cooling Heat Pump
Flooring Ceramic Tile, Hardwood, Luxury Vinyl, Luxury VinylPlank
Fireplaces Type Gas Log
Fireplace Yes
Window Features Vinyl
Appliance Built-In Oven, Dishwasher, Disposal, Microwave, Refrigerator, Dryer, Water Softener, Washer
Exterior
Parking Features Detached, Electricity, Garage, Garage Faces Rear, RV Access/Parking
Garage Spaces 6.0
Carport Spaces 2
Community Features River
Utilities Available Other
View Y/N Yes
Water Access Desc Private,Well
View City, Water
Roof Type Asbestos Shingle
Porch Deck, Front Porch, Patio, Porch
Garage No
Building
Foundation Slab
Sewer Septic Tank
Water Private, Well
Level or Stories One and One Half
New Construction No
Construction Status Updated/Remodeled
Schools
Elementary Schools Amelon
Middle Schools Monelison
High Schools Amherst
Others
Tax ID 1 and 2
Security Features Smoke Detector(s)
Financing Cash
Read Less
Bought with NONMLSOFFICE



