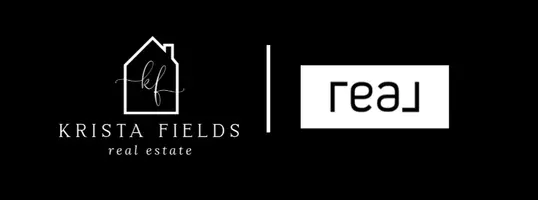For more information regarding the value of a property, please contact us for a free consultation.
95 WHISPERING OAKS DR Staunton, VA 24401
Want to know what your home might be worth? Contact us for a FREE valuation!

Our team is ready to help you sell your home for the highest possible price ASAP
Key Details
Sold Price $335,000
Property Type Single Family Home
Sub Type Attached
Listing Status Sold
Purchase Type For Sale
Square Footage 1,852 sqft
Price per Sqft $180
Subdivision Spring Lakes
MLS Listing ID 658249
Sold Date 12/11/24
Style Craftsman
Bedrooms 4
Full Baths 2
Half Baths 1
HOA Fees $198/mo
HOA Y/N Yes
Abv Grd Liv Area 1,852
Year Built 2020
Annual Tax Amount $2,041
Tax Year 2024
Lot Size 6,969 Sqft
Acres 0.16
Property Sub-Type Attached
Property Description
Gorgeous end unit townhome offering 4 spacious bedrooms 2.5 baths, covered front porch as well as a covered back porch. Wonderful opened floor plan with primary bedroom/ensuite and the laundry all on the main floor. Kitchen with loads of cabinets, handsome granite countertops and large island make this floor plan great for entertaining guests. HOA amenities: swimming pool, tennis court, clubhouse, exercise room, lakes and walking trails. Located just minutes from downtown Staunton and quick access to I-64 & 81.
Location
State VA
County Augusta
Community Pool
Zoning PUD Planned Unit Development
Direction From Staunton: Old Greenville Rd, L-Whispering Oaks, home at end on right (park in back)
Rooms
Basement Crawl Space, Interior Entry
Main Level Bedrooms 1
Interior
Interior Features Primary Downstairs, Kitchen Island
Heating Central, Heat Pump
Cooling Central Air, Heat Pump
Flooring Ceramic Tile, Laminate
Fireplaces Number 1
Fireplaces Type One, Gas Log
Fireplace Yes
Window Features Vinyl
Appliance Dishwasher, Electric Range, Disposal, Microwave, Refrigerator
Laundry Washer Hookup, Dryer Hookup
Exterior
Parking Features Attached, Garage, Garage Faces Rear
Garage Spaces 1.0
Pool Community
Community Features Pool
Utilities Available Cable Available
Amenities Available Trail(s)
Water Access Desc Public
Roof Type Composition,Shingle
Porch Rear Porch, Front Porch, Porch
Garage Yes
Building
Foundation Block
Builder Name GEORGE OWEN
Sewer Public Sewer
Water Public
Level or Stories One and One Half
New Construction No
Schools
Elementary Schools Riverheads
Middle Schools Riverheads
High Schools Riverheads
Others
HOA Fee Include Clubhouse,Pool(s),Tennis Courts
Tax ID 055/G1 5/ /104 /
Financing Conventional
Read Less
Bought with BOUTIQUE REAL ESTATE INC

