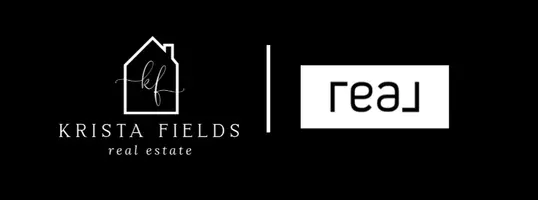For more information regarding the value of a property, please contact us for a free consultation.
240 CAMPBELL RD Keswick, VA 22947
Want to know what your home might be worth? Contact us for a FREE valuation!

Our team is ready to help you sell your home for the highest possible price ASAP
Key Details
Sold Price $1,452,140
Property Type Single Family Home
Sub Type Detached
Listing Status Sold
Purchase Type For Sale
Square Footage 2,991 sqft
Price per Sqft $485
MLS Listing ID 647935
Sold Date 12/05/24
Bedrooms 4
Full Baths 3
Half Baths 1
Construction Status New Construction
HOA Y/N No
Abv Grd Liv Area 2,991
Year Built 2024
Tax Year 2023
Lot Size 5.250 Acres
Acres 5.25
Property Sub-Type Detached
Property Description
The sought after 'Newport' plan on a tranquil homesite surrounded by farms and estates under conservation easement. A light-filled open floorplan with a stunning Great Room that boasts a vaulted ceiling and an abundance of windows to maximize natural light. Finished Bonus Room, Bedroom, Full Bath. Quality built 2x6 exterior walls, custom mahogany front door, R-19 insulation, and Trex Deck. Kitchen includes painted maple cabinetry (white, gray, etc. shaker style), granite countertops (also in owner's suite), and much more. Photos are of previously built model home. New Construction with no construction loan needed-- with deposit Builder will fund the build so that purchaser may obtain the same type of loan as if they bought a resale. Builder also offers a streamlined process to make planning your move easy with a known move in date upfront. On-staff draftsman for plan customizations. Photos are of previously built home. Other Floorplans Available
Location
State VA
County Albemarle
Community Gated
Zoning R-1 Residential
Direction From Charlottesville, Take 64/250 East to Shadwell. Make a left on Louisa Rd (route 22). Make a slight right to continue on route 22 before the road becomes route 231. Make a right on Campbell Rd. Homesite is on the right.
Rooms
Basement Walk-Out Access
Main Level Bedrooms 3
Interior
Interior Features Double Vanity, Primary Downstairs, Walk-In Closet(s), Tray Ceiling(s), Entrance Foyer, Kitchen Island, Mud Room, Recessed Lighting, Vaulted Ceiling(s)
Heating Central, Electric, Heat Pump
Cooling Central Air
Flooring Carpet, Ceramic Tile, Hardwood
Fireplaces Number 1
Fireplaces Type One
Fireplace Yes
Window Features Low-Emissivity Windows,Screens,Vinyl
Appliance Dishwasher, Disposal, Gas Range, Microwave, Refrigerator
Laundry Washer Hookup, Dryer Hookup
Exterior
Parking Features Attached, Electricity, Garage, Garage Door Opener
Garage Spaces 2.0
Community Features Gated
Utilities Available Cable Available, High Speed Internet Available
Water Access Desc Private,Well
Roof Type Metal,Other
Accessibility Accessible Doors
Porch Deck, Front Porch, Porch
Garage Yes
Building
Foundation Poured
Builder Name CRAIG BUILDERS
Sewer Septic Tank
Water Private, Well
Level or Stories One and One Half
New Construction Yes
Construction Status New Construction
Schools
Elementary Schools Stone-Robinson
Middle Schools Burley
High Schools Monticello
Others
Tax ID 06500-00-00-014F0
Security Features Security System,Carbon Monoxide Detector(s),Gated Community,Smoke Detector(s)
Financing Conventional
Read Less
Bought with LORING WOODRIFF REAL ESTATE ASSOCIATES

