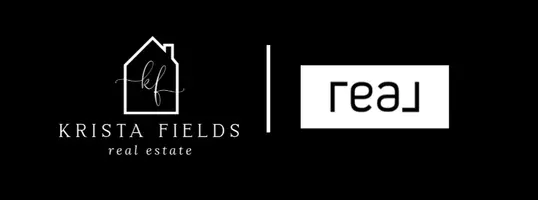For more information regarding the value of a property, please contact us for a free consultation.
44 WHISPERING OAKS DR Staunton, VA 24402
Want to know what your home might be worth? Contact us for a FREE valuation!

Our team is ready to help you sell your home for the highest possible price ASAP
Key Details
Sold Price $590,000
Property Type Single Family Home
Sub Type Detached
Listing Status Sold
Purchase Type For Sale
Square Footage 2,084 sqft
Price per Sqft $283
Subdivision Spring Lakes
MLS Listing ID 655910
Sold Date 11/14/24
Bedrooms 3
Full Baths 2
Half Baths 1
HOA Fees $97/mo
HOA Y/N Yes
Abv Grd Liv Area 2,084
Year Built 2022
Annual Tax Amount $2,847
Tax Year 2024
Lot Size 0.330 Acres
Acres 0.33
Property Sub-Type Detached
Property Description
Welcome home to this exceptional 2-story property located in the highly desirable Spring Lakes Subdivision. This home offers several upgrades and novelty touches throughout. The open concept floor plan is seamless and maximizes functionality for everyday living. The first-floor primary suite offers a luxurious tile shower, double vanity, walk-in closet, and custom-built barn door. You will be invited in by the cascading natural light, vaulted ceilings, floor-to-ceiling stone gas-log fireplace, hardwood floors, hall tree, and custom pantry, just to name a few. The upstairs offers two bedrooms, a large bonus room/fourth bedroom, full bathroom, and reading nook. The 1,300+ sq. ft. unfinished walkout basement provides ample storage space or endless possibilities to expand your finished living space. The amenities are not limited to the interior of this home. Outside, you will enjoy a screened-in rear porch, patio area, fully fenced backyard, and professional, low-maintenance landscaping. This is the perfect space to unwind or gather with family and friends. In addition, Spring Lakes Subdivision offers the opportunity to enjoy several amenities, including a community pool, tennis courts, lakes, walking trails, fitness room and more!
Location
State VA
County Augusta
Community Pool
Zoning R Residential
Direction I-81 to Exit 220, Route 262 to Route 613 South, turn left onto Whispering Oaks Drive. Home is located on the left.
Rooms
Basement Full, Unfinished, Walk-Out Access
Main Level Bedrooms 1
Interior
Interior Features Double Vanity, Primary Downstairs, Walk-In Closet(s), Eat-in Kitchen, Vaulted Ceiling(s)
Heating Electric, Heat Pump
Cooling Central Air, Heat Pump
Flooring Ceramic Tile, Hardwood
Fireplaces Number 1
Fireplaces Type One, Gas Log
Fireplace Yes
Window Features Double Pane Windows,Screens,Vinyl
Appliance Dishwasher, Electric Range, Microwave, Refrigerator, Dryer, Washer
Exterior
Exterior Feature Porch
Parking Features Attached, Garage
Garage Spaces 2.0
Pool Community
Community Features Pool
Utilities Available Cable Available, Fiber Optic Available
Amenities Available Lake or Pond, Trail(s)
Water Access Desc Public
Roof Type Composition,Shingle
Porch Rear Porch, Front Porch, Patio, Porch, Screened
Garage Yes
Building
Foundation Block
Builder Name GEORGE OWEN
Sewer Public Sewer
Water Public
Level or Stories Two
New Construction No
Schools
Elementary Schools Riverheads
Middle Schools Riverheads
High Schools Riverheads
Others
HOA Fee Include Clubhouse,Fitness Facility,Playground,Pool(s),Tennis Courts
Tax ID 55g-(7)-50
Security Features Carbon Monoxide Detector(s),Smoke Detector(s)
Financing Cash
Read Less
Bought with LONG & FOSTER - CHARLOTTESVILLE WEST

