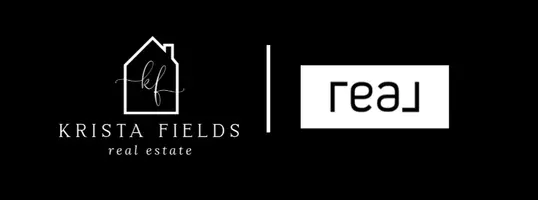For more information regarding the value of a property, please contact us for a free consultation.
3460 LAKE POINTE DR Rockingham, VA 22801
Want to know what your home might be worth? Contact us for a FREE valuation!

Our team is ready to help you sell your home for the highest possible price ASAP
Key Details
Sold Price $890,000
Property Type Single Family Home
Sub Type Detached
Listing Status Sold
Purchase Type For Sale
Square Footage 4,741 sqft
Price per Sqft $187
Subdivision Lake Pointe
MLS Listing ID 655202
Sold Date 11/07/24
Style Contemporary
Bedrooms 6
Full Baths 4
Construction Status Updated/Remodeled
HOA Y/N No
Abv Grd Liv Area 3,330
Year Built 1999
Annual Tax Amount $4,336
Tax Year 2024
Lot Size 1.120 Acres
Acres 1.12
Property Sub-Type Detached
Property Description
Step over the welcome mat to fall in love. Brilliant, newly designed family-focused living space. From mudroom to great room: a total showcase renovation. Epicurean delight dream white kitchen features huge island of select quartzite, impressive pendant lights, industrial rolling door storage, and coffee bar. Breakfast room with view of lovely backyard and peak of Massanutten. Flows to great room with built ins, bold feature lighting and covered veranda+decking spanning the back of house. Open light-filled foyer. Adjacent glass door office allowing work from home option. The 6 bedroom executive home features 2 laundry rooms or if so inclined, a wine room with 4 built-in seats or cubbies, and a laundry room. A tranquil primary suite with balcony. Popular Lake Pointe neighborhood, mature trees, professional landscape, large private backyard on 1.1 acres bordering woods, a gentleman's farm, and a church. A stone's throw to Lake Shenandoah and Virginia Birding and Wildlife Trail, golf course. Bonus: lower walkout level to backyard and patio with an expansive great room/rec room, gym, workshop with double doors, and plethora of storage. An awesome home in awesome neighborhood. Approx. 5 miles of walking w/o busy road crossing.
Location
State VA
County Rockingham
Zoning R-1 Residential
Direction EASTBOUND from Port Rd.: left on Shen Lake, right on Massanetta Springs Rd., left on Lake Pointe Dr. From Rt. 33: Right on Massanetta Springs Rd. Left on Lake Pointe Dr.
Rooms
Basement Exterior Entry, Full, Finished, Heated, Interior Entry, Walk-Out Access
Interior
Interior Features Jetted Tub, Remodeled, Skylights, Walk-In Closet(s), Breakfast Bar, Breakfast Area, Entrance Foyer, Home Office, Kitchen Island, Mud Room, Recessed Lighting, Utility Room, Vaulted Ceiling(s)
Heating Heat Pump
Cooling Heat Pump
Flooring Carpet, Ceramic Tile, Hardwood
Fireplaces Number 1
Fireplaces Type One, Gas
Fireplace Yes
Window Features Casement Window(s),Double Pane Windows,Insulated Windows,Low-Emissivity Windows,Screens,Skylight(s)
Appliance Built-In Oven, Double Oven, Dishwasher, Gas Cooktop, Disposal, Microwave, Refrigerator, Dryer, Water Softener, Washer
Laundry Sink
Exterior
Parking Features Attached, Electricity, Garage, Garage Door Opener, Garage Faces Side
Garage Spaces 2.0
Utilities Available Cable Available, Propane
Water Access Desc Public
Roof Type Composition,Shingle
Porch Rear Porch, Composite, Covered, Deck, Patio
Garage Yes
Building
Foundation Poured
Sewer Public Sewer
Water Public
Level or Stories Two
New Construction No
Construction Status Updated/Remodeled
Schools
Elementary Schools Peak View
Middle Schools Montevideo
High Schools Spotswood
Others
Tax ID 125J-(1)-L10
Security Features Security System
Financing VA
Read Less
Bought with NONMLSOFFICE




