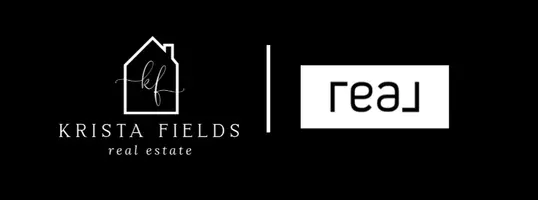For more information regarding the value of a property, please contact us for a free consultation.
794 OLD GREENVILLE RD Staunton, VA 24401
Want to know what your home might be worth? Contact us for a FREE valuation!

Our team is ready to help you sell your home for the highest possible price ASAP
Key Details
Sold Price $432,500
Property Type Single Family Home
Sub Type Detached
Listing Status Sold
Purchase Type For Sale
Square Footage 1,521 sqft
Price per Sqft $284
Subdivision Glen Burnie
MLS Listing ID 656902
Sold Date 10/11/24
Style Craftsman,Ranch
Bedrooms 3
Full Baths 2
HOA Y/N No
Abv Grd Liv Area 1,521
Year Built 2015
Annual Tax Amount $2,201
Tax Year 2024
Lot Size 0.330 Acres
Acres 0.33
Property Sub-Type Detached
Property Description
Custom built ONE OWNER home! One level living at the finest! Attention to detail with this sweet home, you will notice from the minute you pull up! Craftsman flair curb appeal, inside you will find a O-P-E-N floor plan ideal for entertaining! 'Custom built' means lots of extras that YOU reap the benefits of! Gleaming prefinished hardwoods throughout, immaculately kept (you can eat off the floors clean..) Large master suite with custom walk in shower... Oversized 2 car garage AND an extra garage in the basement! FULL walk out basement just begging to be finished off. Augusta county location, located conveniently off the bypass to Historic downtown Staunton, sought after Riverheads school district is also a PLUS! Surely won't last, better hurry!
Location
State VA
County Augusta
Zoning R-1 Residential
Direction 262 bypass North to Route 613 South Old Greenville Rd. home is located on the left
Rooms
Basement Exterior Entry, Full, Interior Entry, Unfinished, Walk-Out Access
Main Level Bedrooms 3
Interior
Interior Features Double Vanity, Primary Downstairs, Walk-In Closet(s), Breakfast Bar, Eat-in Kitchen, Kitchen Island, Recessed Lighting
Heating Central, Electric, Forced Air, Heat Pump
Cooling Central Air
Flooring Ceramic Tile, Hardwood, Wood
Fireplace No
Window Features Double Pane Windows,Insulated Windows,Screens,Tilt-In Windows
Appliance Dishwasher, Gas Cooktop, Disposal, Microwave, Refrigerator
Laundry Washer Hookup, Dryer Hookup
Exterior
Exterior Feature Propane Tank - Owned
Parking Features Attached, Basement, Electricity, Garage Faces Front, Garage, Garage Door Opener
Garage Spaces 2.0
Community Features None
Utilities Available Cable Available, Fiber Optic Available, Propane
Water Access Desc Public
View Residential
Roof Type Architectural,Composition,Shingle
Porch Deck, Front Porch, Patio, Porch
Garage Yes
Building
Foundation Block, Brick/Mortar
Sewer Public Sewer
Water Public
Level or Stories One
New Construction No
Schools
Elementary Schools Riverheads
Middle Schools Riverheads
High Schools Riverheads
Others
Tax ID 55G-(5)-2-13
Security Features Smoke Detector(s)
Financing Cash
Read Less
Bought with EXP REALTY LLC

