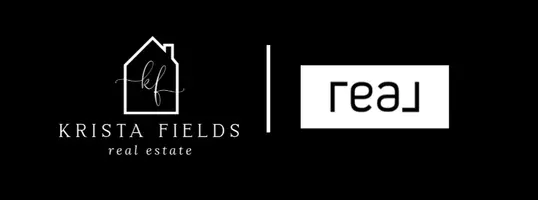For more information regarding the value of a property, please contact us for a free consultation.
2444 MASSANETTA SPRINGS RD Rockingham, VA 22801
Want to know what your home might be worth? Contact us for a FREE valuation!

Our team is ready to help you sell your home for the highest possible price ASAP
Key Details
Sold Price $1,215,000
Property Type Single Family Home
Sub Type Detached
Listing Status Sold
Purchase Type For Sale
Square Footage 7,373 sqft
Price per Sqft $164
Subdivision Lake Pointe
MLS Listing ID 645726
Sold Date 08/14/24
Style Contemporary,Mansion,Other
Bedrooms 6
Full Baths 6
Half Baths 1
HOA Y/N No
Abv Grd Liv Area 4,873
Year Built 2007
Annual Tax Amount $7,385
Tax Year 2023
Lot Size 1.890 Acres
Acres 1.89
Property Sub-Type Detached
Property Description
A thoughtful masterpiece designed and built by Craftsman Stoltzfus. Exceptionally beautiful, extreme attention to details, emphasis on superb quality, lovely woodwork. 1.89 prime acres; Lake Pointe. Double mahogany door opens to striking grand foyer, curved stairway, office/library/living room with plethora of built-ins + fireplace. Focus to west-facing two-story wall of window grandroom, open-concept gourmet kitchen, cathedral breakfast room. Chef-inspired Thermador commercial range, splendid crafted hood/surround, SubZero, Miele coffee service. Towering fireplace mantle is a work of art anchoring great room. Primary suite with tray ceiling opens to veranda, features luxurious bath, awesome closet, "morning bar." Mahogany interior doors/true hardwood flooring. Second floor: 4 large ensuite bedrooms. Hand-built roof: spacious storage, potential for studio. Fortified ICF foundation+structure. R60 rating=max strength and energy efficiency. Host a party; double drive parking for 30-40. Dance as heavy-footed as desired: the home is built for such. Jim's Hideaway/Speakeasy on lower walkout-level expands to lovely patio and lawn. Caretaker Apartment with separate entrance. 90% finished media room and home school. Worth every cent!
Location
State VA
County Rockingham
Zoning R-1 Residential
Direction Eastbound Rt. 33, right on Massanetta Springs Rd. \"Follow straight line until the end.\"
Rooms
Basement Exterior Entry, Full, Finished, Heated, Interior Entry, Partially Finished, Walk-Out Access
Main Level Bedrooms 1
Interior
Interior Features Additional Living Quarters, Central Vacuum, Double Vanity, Jetted Tub, Primary Downstairs, Multiple Primary Suites, Permanent Attic Stairs, Walk-In Closet(s), Breakfast Bar, Breakfast Area, Tray Ceiling(s), Entrance Foyer, Eat-in Kitchen, High Ceilings, Home Office, Kitchen Island, Mud Room, Recessed Lighting, Vaulted Ceiling(s)
Heating Heat Pump
Cooling Heat Pump
Flooring Concrete, Ceramic Tile, Hardwood
Fireplaces Type Gas, Multiple
Fireplace Yes
Window Features Casement Window(s),Double Pane Windows,Insulated Windows,Low-Emissivity Windows,Screens,Transom Window(s)
Appliance Built-In Oven, Double Oven, Dishwasher, Gas Cooktop, Disposal, Refrigerator, Some Commercial Grade, Water Softener
Laundry Washer Hookup, Dryer Hookup
Exterior
Exterior Feature Propane Tank - Leased
Parking Features Attached, Electricity, Garage, Garage Faces Side
Garage Spaces 3.0
Utilities Available Cable Available, Propane
Water Access Desc Public
Roof Type Architectural
Porch Rear Porch, Brick, Composite, Covered, Deck, Front Porch, Patio, Porch
Garage Yes
Building
Foundation Slab
Sewer Public Sewer
Water Public
Level or Stories Two
New Construction No
Schools
Elementary Schools Peak View
Middle Schools Montevideo
High Schools Spotswood
Others
Tax ID 125J-(2)-L35
Security Features Security System,Smoke Detector(s)
Financing Other
Read Less
Bought with NONMLSOFFICE



