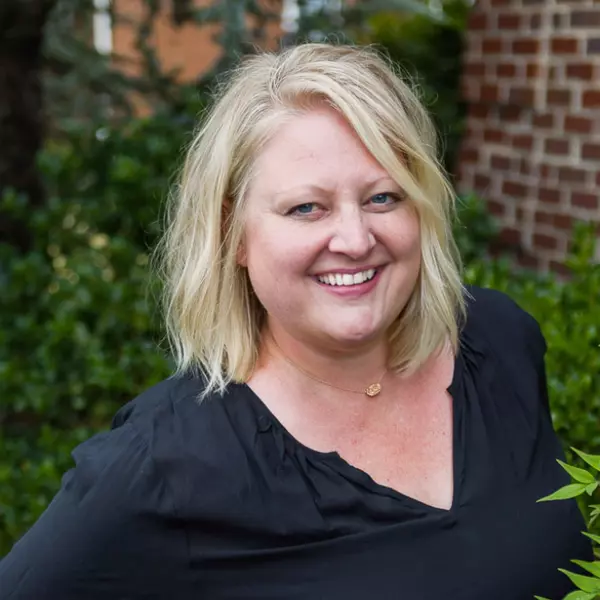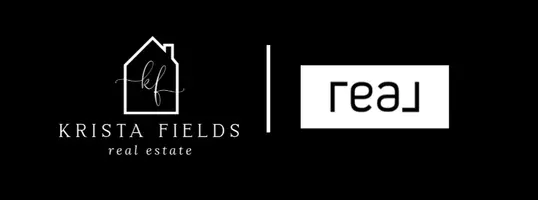For more information regarding the value of a property, please contact us for a free consultation.
81 FAIRFIELD DR Staunton, VA 24401
Want to know what your home might be worth? Contact us for a FREE valuation!

Our team is ready to help you sell your home for the highest possible price ASAP
Key Details
Sold Price $431,000
Property Type Single Family Home
Sub Type Detached
Listing Status Sold
Purchase Type For Sale
Square Footage 1,988 sqft
Price per Sqft $216
Subdivision Spring Lakes
MLS Listing ID 654871
Sold Date 08/12/24
Style Contemporary,Ranch
Bedrooms 3
Full Baths 2
HOA Fees $98/mo
HOA Y/N Yes
Abv Grd Liv Area 1,988
Year Built 2004
Annual Tax Amount $2,352
Tax Year 2027
Lot Size 0.390 Acres
Acres 0.39
Property Sub-Type Detached
Property Description
ONE LEVEL LIVING in Spring Lakes! THIS is what you have been searching for! Totally updated & refreshed rancher in a fantastic neighborhood AND no backyard neighbors! Nearly 2000 sq ft, 2 car garage, ample storage space and move in ready! Looks like it is right out of a magazine with the gourmet kitchen with granite & the master bath complete with a modern soaking tub & dreamy custom tile shower, you will be ready to claim it as your own! Great open floor plan ideal for your entertaining, but also enjoy the Community! Spring Lakes is a one of a kind neighborhood offering a POOL, Clubhouse, Gym, fish ponds and Greenspace you don't have to take care of, just kick back and enjoy! Rarely do one level homes come available in this neighborhood so, HURRY!
Location
State VA
County Augusta
Zoning PUD Planned Unit Development
Direction From 262 take Old Greenville Rd exit, take a right at the fork, proceed to Woodvale, follow roundabout, turn right on to Fairfield Dr. Home on the right
Rooms
Basement Crawl Space
Main Level Bedrooms 3
Interior
Interior Features Double Vanity, Primary Downstairs, Walk-In Closet(s), Breakfast Bar, Entrance Foyer, Eat-in Kitchen, Kitchen Island, Recessed Lighting
Heating Heat Pump
Cooling Central Air
Flooring Carpet, Ceramic Tile, Hardwood
Fireplaces Number 1
Fireplaces Type One, Gas Log
Fireplace Yes
Window Features Insulated Windows
Appliance Dishwasher, Electric Range, Disposal, Microwave, Refrigerator
Laundry Washer Hookup, Dryer Hookup, Sink
Exterior
Parking Features Attached, Electricity, Garage Faces Front, Garage, Garage Door Opener
Garage Spaces 2.0
Utilities Available Cable Available, Fiber Optic Available, Propane
Water Access Desc Public
Roof Type Architectural,Composition,Shingle
Porch Deck, Front Porch, Porch
Garage Yes
Building
Foundation Block
Sewer Public Sewer
Water Public
Level or Stories One
New Construction No
Schools
Elementary Schools Riverheads
Middle Schools Riverheads
High Schools Riverheads
Others
HOA Fee Include Clubhouse,Fitness Facility,Playground,Pool(s)
Tax ID 55G-(6)-7-40
Security Features Smoke Detector(s)
Financing Conventional
Read Less
Bought with LONG & FOSTER REAL ESTATE INC STAUNTON/WAYNESBORO

