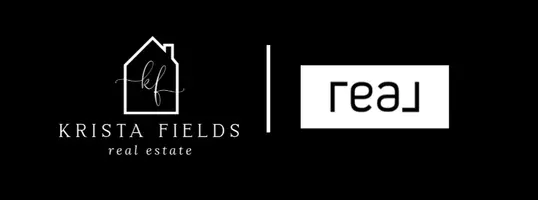For more information regarding the value of a property, please contact us for a free consultation.
3662 W WEST ROCKETTS RIDGE CT W Sandy Hook, VA 23153
Want to know what your home might be worth? Contact us for a FREE valuation!

Our team is ready to help you sell your home for the highest possible price ASAP
Key Details
Sold Price $787,903
Property Type Single Family Home
Sub Type Detached
Listing Status Sold
Purchase Type For Sale
Square Footage 3,056 sqft
Price per Sqft $257
Subdivision Rocketts Ridge
MLS Listing ID 648716
Sold Date 06/18/24
Style Bungalow,Craftsman
Bedrooms 4
Full Baths 3
Half Baths 1
Construction Status New Construction
HOA Fees $29/ann
HOA Y/N Yes
Abv Grd Liv Area 3,056
Year Built 2024
Lot Size 1.830 Acres
Acres 1.83
Property Sub-Type Detached
Property Description
New construction that can be ready in less than 60 days. Tile and wood floors being installed now. This is the new Maidens floor plan with 4 bedrooms, including a 1st level bedroom and full bath, 3.1 baths and a 30' wide garage on 1.84 acres with Comcast High-Speed Internet!! The last remaining lots in Section 1 of Rocketts Ridge and built by GVA Home Builders. Features include 9' ceilings, 4 bedrooms, 3.1 baths, large family room with gas fp that opens to a gourmet kitchen with an 8' center island. This home is loaded with upgrades including wood floors, upgraded floor-to-ceiling cabinets, granite countertops, stainless steel appliances, hardiplank exterior, tankless water heater, conditioned crawl space and more. Other features include a large 30' x 23'8" car side-entry two-car garage, and a 23' x 10' covered and raised concrete patio. There are also three 2nd level conditioned storage closets.
Location
State VA
County Goochland
Zoning R-3 General Residential
Direction Take I-64 to Gum Springs Exit (159), turn south on HW522. Turn right on Whitehall Road. Rocketts Ridge is 3/4 miles on the left.
Rooms
Basement Crawl Space
Main Level Bedrooms 1
Interior
Interior Features Walk-In Closet(s), Entrance Foyer, Home Office, Kitchen Island, Loft, Recessed Lighting
Heating Forced Air, Heat Pump, Propane
Cooling Central Air
Flooring Carpet, Ceramic Tile, Hardwood
Fireplaces Type Gas
Fireplace Yes
Appliance Built-In Oven, Double Oven, Dishwasher, Gas Cooktop, Disposal, Microwave
Laundry Dryer Hookup
Exterior
Parking Features Attached, Garage, Garage Door Opener
Garage Spaces 2.5
Utilities Available Cable Available, Propane
Water Access Desc Private,Well
View Trees/Woods
Roof Type Composition,Shingle
Porch Rear Porch, Front Porch, Porch
Garage Yes
Building
Foundation Block, Brick/Mortar
Sewer Conventional Sewer
Water Private, Well
Level or Stories Two
New Construction Yes
Construction Status New Construction
Schools
Elementary Schools Goochland
Middle Schools Goochland
High Schools Goochland
Others
HOA Fee Include None
Tax ID 20-28-A-10-0
Financing Conventional
Read Less
Bought with OLD DOMINION REALTY INC - AUGUSTA

