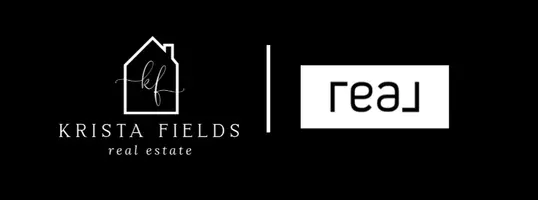For more information regarding the value of a property, please contact us for a free consultation.
4592 LEEDS MANOR RD Markham, VA
Want to know what your home might be worth? Contact us for a FREE valuation!

Our team is ready to help you sell your home for the highest possible price ASAP
Key Details
Sold Price $465,000
Property Type Single Family Home
Sub Type Detached
Listing Status Sold
Purchase Type For Sale
Square Footage 1,590 sqft
Price per Sqft $292
MLS Listing ID VAFQ2011464
Sold Date 04/09/24
Style Ranch
Bedrooms 3
Full Baths 2
HOA Y/N No
Abv Grd Liv Area 1,590
Year Built 1970
Annual Tax Amount $4,356
Tax Year 2022
Lot Size 2.670 Acres
Acres 2.67
Property Sub-Type Detached
Property Description
This classic brick ranch rests perfectly on 2.67 acres capturing views of Rattlesnake Mountain, Big Cobbler, Oven Top and beyond! Move-in ready and an excellent rehab candidate, this solid, main-level living home is well-suited for almost any situation. Versatile floorplan with Three bedrooms, Two baths, large kitchen, centerpiece brick fireplace and wood stove warms the Home. (Of note: the fireplace brick came from the former Hume Schoolhouse). The large front, bay window features morning sunrises and offers plenty of privacy and peace/quiet from the main road. Laundry, which is located near the kitchen, enjoys plenty of natural light. The unfinished basement welcomes an opportunity for future growth and plentiful storage. Improvements include: Oil furnace 13 years ago. Windows (main level) 7 years ago. Roof 15 years. *No Well and Septic records on file with Fauquier County. Do not enter without appointment- home is monitored.
Location
State VA
County Fauquier
Zoning R-1 Residential
Direction From I-66 to Leeds Manor Rd in Markham, go South almost to Hume, Property on Right. From Hume, head North on Leeds Manor Rd about 3/4 mile, property on Left.
Rooms
Other Rooms Other
Basement Exterior Entry, Full, Unfinished
Main Level Bedrooms 3
Interior
Interior Features Primary Downstairs, Breakfast Area, Eat-in Kitchen
Heating Baseboard, Hot Water, Oil
Cooling Central Air
Flooring Carpet, Vinyl
Fireplaces Number 1
Fireplaces Type One, Insert, Wood Burning, Wood BurningStove
Fireplace Yes
Window Features Double Pane Windows,Screens
Appliance Dishwasher, Electric Range, Refrigerator, Dryer, Washer
Exterior
Parking Features Carport
Fence Partial
View Y/N Yes
Water Access Desc Private,Well
View Mountain(s), Panoramic, Rural
Roof Type Composition,Shingle
Garage No
Building
Foundation Block
Sewer Septic Tank
Water Private, Well
Level or Stories Two
Additional Building Other
New Construction No
Schools
Elementary Schools W. G. Coleman/C. Thompson
Middle Schools Marshall
High Schools Fauquier
Others
Tax ID 6928-58-2718
Financing Cash
Read Less
Bought with Samson Properties

