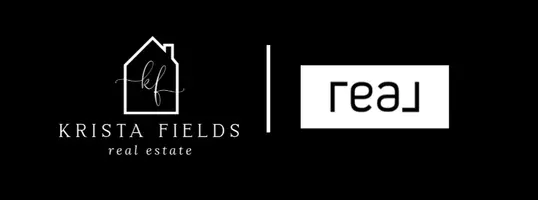For more information regarding the value of a property, please contact us for a free consultation.
147 HEATHER LN Staunton, VA 24401
Want to know what your home might be worth? Contact us for a FREE valuation!

Our team is ready to help you sell your home for the highest possible price ASAP
Key Details
Sold Price $432,000
Property Type Single Family Home
Sub Type Detached
Listing Status Sold
Purchase Type For Sale
Square Footage 1,931 sqft
Price per Sqft $223
Subdivision Spring Lakes
MLS Listing ID 649345
Sold Date 03/19/24
Style Cape Cod
Bedrooms 3
Full Baths 2
Half Baths 1
HOA Fees $219/mo
HOA Y/N Yes
Abv Grd Liv Area 1,931
Year Built 2007
Annual Tax Amount $1,702
Tax Year 2022
Lot Size 0.300 Acres
Acres 0.3
Property Sub-Type Detached
Property Description
Dramatic Courtyard Home with cathedral ceilings, vaulted entry foyer, gourmet kitchen with island, pantry and granite countertops. Primary retreat with walk-in wardrobe, tub, tile shower and double vanity. Upstairs two large bedrooms and a second full bath offers all the space you need for family or guests. Large walk-in attic and two car garage offers plenty of room for storage. Screened in porch and deck off dining room is the perfect flex space for entertaining and easy outdoor living. CIC includes snow removal, grass cutting and edging, pool, walking trails, pickle ball courts, fitness center & more.
Location
State VA
County Augusta
Community Pool
Zoning R-4 High Density Residential
Direction South on Old Greenville Road, Left on Woodvale, Right on Heather, home on Circle
Rooms
Main Level Bedrooms 1
Interior
Interior Features Double Vanity, Primary Downstairs, Walk-In Closet(s), Entrance Foyer, Kitchen Island, Vaulted Ceiling(s)
Heating Heat Pump
Cooling Central Air
Flooring Carpet, Ceramic Tile, Hardwood, Vinyl
Fireplaces Number 1
Fireplaces Type One, Gas Log
Fireplace Yes
Window Features Screens,Tilt-In Windows
Appliance Dishwasher, Disposal, Gas Range, Microwave, Refrigerator, Dryer, Washer
Exterior
Exterior Feature Porch
Parking Features Attached, Electricity, Garage Faces Front, Garage, Garage Door Opener
Garage Spaces 2.0
Pool Community
Community Features Pool
Utilities Available Cable Available, Natural Gas Available
Amenities Available Trail(s)
Water Access Desc Public
Roof Type Composition,Shingle
Porch Deck, Porch, Screened
Garage Yes
Building
Foundation Block
Sewer Public Sewer
Water Public
Level or Stories Two
New Construction No
Schools
Elementary Schools Beverley Manor
Middle Schools Beverley Manor
High Schools Riverheads
Others
HOA Fee Include Clubhouse,Fitness Facility,Playground,Pool(s),Tennis Courts
Tax ID 29404
Financing Conventional
Read Less
Bought with LONG & FOSTER REAL ESTATE INC STAUNTON/WAYNESBORO

