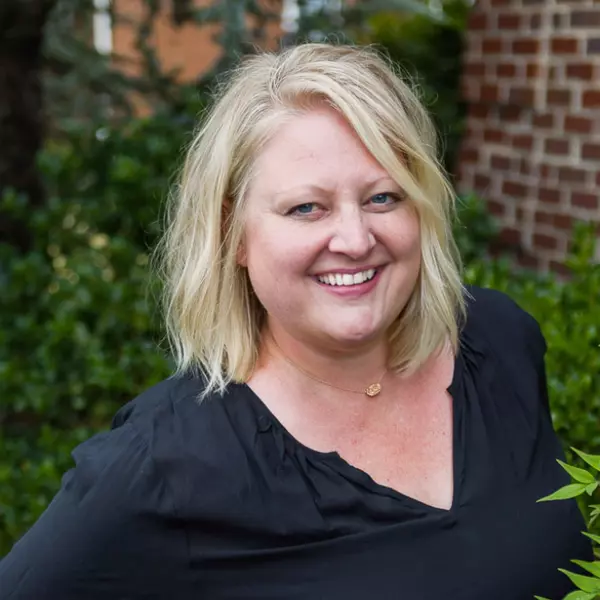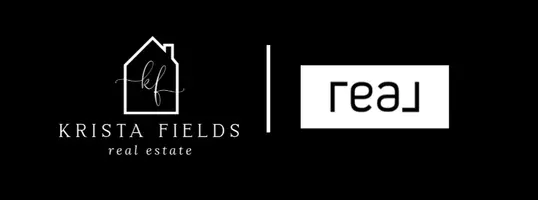For more information regarding the value of a property, please contact us for a free consultation.
5289 FREE UNION RD Free Union, VA 22940
Want to know what your home might be worth? Contact us for a FREE valuation!

Our team is ready to help you sell your home for the highest possible price ASAP
Key Details
Sold Price $1,025,000
Property Type Single Family Home
Sub Type Detached
Listing Status Sold
Purchase Type For Sale
Square Footage 3,600 sqft
Price per Sqft $284
MLS Listing ID 649182
Sold Date 03/19/24
Style Farmhouse
Bedrooms 4
Full Baths 3
Half Baths 1
HOA Y/N No
Abv Grd Liv Area 2,200
Year Built 2006
Annual Tax Amount $3,730
Tax Year 2022
Lot Size 25.930 Acres
Acres 25.93
Property Sub-Type Detached
Property Description
Elim Farm is a picturesque 26-acre property with panoramic mountain views in the heart of Free Union. With Buck Mountain as a backdrop, the existing house sits on a knoll overlooking the surrounding hillsides and mountain tops to the south and west. The home, built in 2006, has a traditional floor plan and features locally sourced pine floors and a lovely stone fireplace. The main level includes formal living and dining spaces, a charming farmhouse kitchen and primary suite with a private sunroom. The property is mostly cleared with some wooded areas running along the perimeter. A variety of magnificent trees and nice rock outcroppings dot the edge of the front field with a small pond and creek at the bottom of hill. Unlimited potential for expansion with a perfect level building site for a future pool, barn or house that would capture even bigger mountain views. Magnificent sunsets, Western Albemarle Schools, high speed internet and only 15 minutes to Barracks Road or 29N Shopping.
Location
State VA
County Albemarle
Community Pond
Zoning RA Rural Area
Direction From Cville, take Barracks Rd (turns into Garth Rd) toward Free Union. Take a Right onto Free Union Rd (at Hunt Country Store). Driveway is 6.6 miles on Free Union Rd on the Right. From gravel drive, house is to the LEFT of the fork.
Rooms
Basement Exterior Entry, Finished
Interior
Interior Features Primary Downstairs, Vaulted Ceiling(s)
Heating Central, Propane
Cooling Central Air
Flooring Hardwood
Fireplaces Type Gas
Fireplace Yes
Window Features Double Pane Windows,Insulated Windows
Appliance Gas Range, Dryer, Water Softener, Washer
Exterior
Parking Features Detached, Electricity, Garage, Garage Faces Side
Garage Spaces 2.0
Community Features Pond
Utilities Available Cable Available
View Y/N Yes
Water Access Desc Private,Well
View Mountain(s), Panoramic, Rural
Roof Type Architectural
Porch Covered, Front Porch, Patio, Porch
Garage Yes
Building
Foundation Block, Slab
Sewer Septic Tank
Water Private, Well
Level or Stories Two
New Construction No
Schools
Elementary Schools Ivy Elementary
Middle Schools Henley
High Schools Western Albemarle
Others
Tax ID 01700-00-00-025E4
Financing Conventional
Read Less
Bought with SALLY DU BOSE REAL ESTATE PARTNERS

