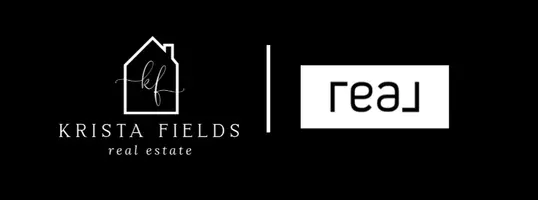For more information regarding the value of a property, please contact us for a free consultation.
355 GRANDON RD Staunton, VA 24401
Want to know what your home might be worth? Contact us for a FREE valuation!

Our team is ready to help you sell your home for the highest possible price ASAP
Key Details
Sold Price $350,000
Property Type Single Family Home
Sub Type Detached
Listing Status Sold
Purchase Type For Sale
Square Footage 3,090 sqft
Price per Sqft $113
Subdivision Linden Heights
MLS Listing ID 646076
Sold Date 01/04/24
Style Ranch
Bedrooms 3
Full Baths 3
HOA Y/N No
Abv Grd Liv Area 1,952
Year Built 1961
Annual Tax Amount $2,670
Tax Year 2023
Lot Size 0.340 Acres
Acres 0.34
Property Sub-Type Detached
Property Description
This all brick house is located just minutes from I 81 and I 64 in the Linden Heights neighborhood of Staunton VA. Home is in move in condition, vacant, ready for you to call home. With two bedrooms, two baths, spacious kitchen, family room, dining room, living room and sun porch off paved driveway with two car garage this house has easy entry areas to the front and side. The house has hardwood floors, and fresh paint throughout. The lower level basement has a one bedroom, one bath apartment recently rented for $500. month. The laundry and two more bonus rooms are located in the raised basement area along with ample windows, private entrance apart from the apartment. The apartment has private entrance at rear of the house and an entrance from interior of house. Back yard is fenced.
Location
State VA
County Staunton
Zoning R-2 Residential Medium Density
Direction from Greenville Ave turn at Pets n Pals on to Lincoln, left on Linden, pass by Baptist Church, right on Grandon, 3rd house on right
Rooms
Basement Exterior Entry, Interior Entry, Partially Finished, Walk-Out Access
Main Level Bedrooms 2
Interior
Interior Features Primary Downstairs, Second Kitchen, Utility Room
Heating Central, Electric, Forced Air, Heat Pump, Wood
Cooling Central Air, Heat Pump
Flooring Concrete, Hardwood, Linoleum
Fireplaces Type Wood Burning, Wood BurningStove
Fireplace Yes
Window Features Double Pane Windows
Appliance Dishwasher, Electric Range, Disposal, Refrigerator, Dryer, Washer
Exterior
Parking Features Detached, Electricity, Garage Faces Front, Garage, Garage Door Opener
Garage Spaces 2.0
Community Features None
Utilities Available Cable Available
Water Access Desc Public
Roof Type Composition,Shingle
Garage Yes
Building
Foundation Block
Builder Name UNKNOWN
Sewer Public Sewer
Water Public
Level or Stories One
New Construction No
Schools
Elementary Schools Bessie Weller
Middle Schools Shelburne
High Schools Staunton
Others
Tax ID 475
Financing Conventional
Read Less
Bought with 1ST CHOICE REAL ESTATE

