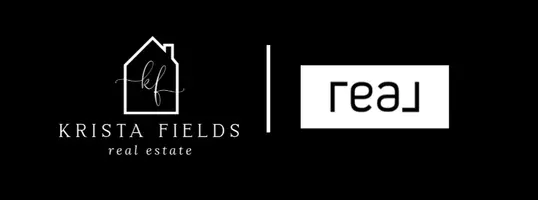For more information regarding the value of a property, please contact us for a free consultation.
4676 WESLEY CHAPEL RD Free Union, VA 22936
Want to know what your home might be worth? Contact us for a FREE valuation!

Our team is ready to help you sell your home for the highest possible price ASAP
Key Details
Sold Price $2,365,000
Property Type Single Family Home
Sub Type Detached
Listing Status Sold
Purchase Type For Sale
Square Footage 4,710 sqft
Price per Sqft $502
MLS Listing ID 647712
Sold Date 12/21/23
Style Farmhouse
Bedrooms 4
Full Baths 3
Construction Status Updated/Remodeled
HOA Y/N No
Abv Grd Liv Area 3,254
Year Built 1916
Annual Tax Amount $9,163
Tax Year 2022
Lot Size 55.920 Acres
Acres 55.92
Property Sub-Type Detached
Property Description
A BUY OF A LIFETIME IN THE HEART OF HUNT COUNTRY! Timeless 1916 Virginia farmhouse blends classic styling & modern convenience on 55+ acres in beloved Free Union! Leave the world behind & bask in privacy, picturesque views, & impressive income potential within 20 minutes of Charlottesville. Delight in the cozy & quiet elegance of generously-sized rooms, a versatile floor plan offering one-level living, a workhorse farm kitchen, and a glorious great room for gatherings or quietude. With four bedrooms, a home office, & three full baths, there's plenty of space for everyone. Move-in ready w/potential for future updates and expansion. Accommodate guests, renters, or multigenerational living in the 2 additional cottages. Enjoy endless possibilities w/ no conservation easement & division rights! Embrace off-grid living options w/ solar, whole house generator, wood stoves, & a well hand pump. Bring your horses, creative, conservation & gardening pursuits! Don't miss this extraordinary opportunity to live in harmony with nature in the best of Albemarle!
Location
State VA
County Albemarle
Community Stream
Zoning RA Rural Agricultural
Direction Garth Rd headed west. Right onto Free Union Rd. Left on Millington Rd. Right on Wesley Chapel Rd. Home is on the left.
Rooms
Basement Full, Interior Entry, Partially Finished
Main Level Bedrooms 1
Interior
Interior Features Double Vanity, Remodeled, Sitting Area in Primary, Skylights, Walk-In Closet(s), Entrance Foyer, Eat-in Kitchen, Home Office, Mud Room, Recessed Lighting, Utility Room, Vaulted Ceiling(s)
Heating Heat Pump, Natural Gas, Radiant, Solar, Wood
Cooling Central Air
Flooring Brick, Ceramic Tile, Hardwood, Porcelain Tile, Wood
Fireplaces Type Multiple, Wood Burning, Wood BurningStove
Fireplace Yes
Window Features Double Pane Windows,Insulated Windows,Screens,Tilt-In Windows,Skylight(s)
Appliance Dishwasher, Disposal, Gas Range, Refrigerator, Dryer, Water Softener, Washer
Laundry Washer Hookup, Dryer Hookup, Sink
Exterior
Carport Spaces 1
Community Features Stream
Utilities Available Fiber Optic Available
View Y/N Yes
Water Access Desc Private,Well
View Mountain(s), Rural, Trees/Woods
Roof Type Metal,Other
Porch Concrete, Front Porch, Patio, Porch, Side Porch, Stone
Garage No
Building
Foundation Block
Sewer Septic Tank
Water Private, Well
Level or Stories Two
New Construction No
Construction Status Updated/Remodeled
Schools
Elementary Schools Ivy Elementary
Middle Schools Henley
High Schools Western Albemarle
Others
HOA Fee Include None
Tax ID 02800-00-00-030B0
Security Features Security System
Financing Cash
Read Less
Bought with NEST REALTY GROUP

