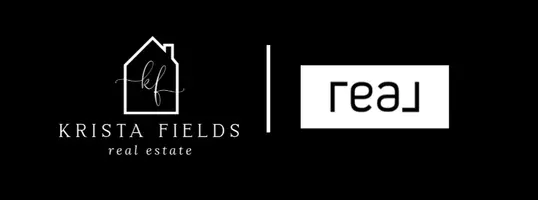For more information regarding the value of a property, please contact us for a free consultation.
88 E ROMAN RIDGE RD E Mount Sidney, VA 24467
Want to know what your home might be worth? Contact us for a FREE valuation!

Our team is ready to help you sell your home for the highest possible price ASAP
Key Details
Sold Price $640,000
Property Type Single Family Home
Sub Type Detached
Listing Status Sold
Purchase Type For Sale
Square Footage 5,021 sqft
Price per Sqft $127
Subdivision Roman Ridge Estates
MLS Listing ID 642153
Sold Date 11/01/23
Style Williamsburg
Bedrooms 5
Full Baths 3
Half Baths 2
HOA Fees $29/ann
HOA Y/N Yes
Abv Grd Liv Area 3,785
Year Built 1975
Annual Tax Amount $2,425
Tax Year 2022
Lot Size 5.340 Acres
Acres 5.34
Property Sub-Type Detached
Property Description
Offered for the first time in 32 years, this pristine and private Williamsburg Colonial gives you everything you want in one bucolic package. Perched serenely at the top of Roman Ridge, with eastern views from the front and western views from the rear, this 5021 square foot home is sure to please even the most discerning Buyer. The oversize kitchen with brick floors, bay windows and tons of cabinets will inspire you. The Den with wood burning fireplace and French doors leading out to the screened porch will calm you. There is a beautiful light filled living room and a formal dining room with built-in corner cabinets. The first-floor Primary Bedroom features his and her baths. An additional half bath and laundry complete the first floor. A second-floor primary bedroom with ensuite bath and dressing room is perfect for multi-generational living. Three additional bedrooms and another full bath complete the second level. The lower level has three more rooms of finished space plus plenty of storage. There is a two-car rear facing garage. The large barn with wood plank fencing is perfect for a horse or two, and the large yard with mature plantings and towering trees makes this beautiful home feel like a resort.
Location
State VA
County Augusta
Zoning AR Agricultural/Residential
Direction From Route 11 to Fadley Road, left on Roman Road, Left on Roman Ridge and a left at the top of the hill. Home is located on the left at the end of Roman Ridge.
Rooms
Basement Exterior Entry, Full, Finished, Heated, Interior Entry, Sump Pump, Walk-Out Access
Main Level Bedrooms 1
Interior
Interior Features Central Vacuum, Primary Downstairs, Multiple Primary Suites, Sitting Area in Primary, Walk-In Closet(s), Breakfast Area, Entrance Foyer, Eat-in Kitchen, Kitchen Island
Heating Central, Electric, Forced Air
Cooling Central Air
Flooring Brick, Carpet, Ceramic Tile, Hardwood, Parquet
Fireplaces Number 1
Fireplaces Type One, Masonry
Equipment Dehumidifier
Fireplace Yes
Window Features Insulated Windows,Tilt-In Windows
Appliance Dishwasher, Electric Range, Disposal, Microwave, Dryer, Water Softener, Washer
Exterior
Exterior Feature Porch
Parking Features Attached, Electricity, Garage, Garage Door Opener, Garage Faces Rear
Garage Spaces 2.0
Utilities Available Cable Available
Water Access Desc Private,Well
Roof Type Composition,Metal,Other,Shingle
Porch Brick, Front Porch, Porch, Screened
Garage Yes
Building
Foundation Block, Brick/Mortar
Sewer Conventional Sewer
Water Private, Well
Level or Stories Two
New Construction No
Schools
Elementary Schools E. G. Clymore
Middle Schools S. Gordon Stewart
High Schools Fort Defiance
Others
HOA Fee Include None
Tax ID 6094
Financing Cash
Read Less
Bought with EXP REALTY LLC

