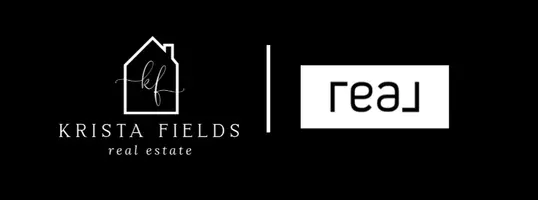For more information regarding the value of a property, please contact us for a free consultation.
333 MT VISTA DR Lexington, VA 24450
Want to know what your home might be worth? Contact us for a FREE valuation!

Our team is ready to help you sell your home for the highest possible price ASAP
Key Details
Sold Price $410,600
Property Type Single Family Home
Sub Type Detached
Listing Status Sold
Purchase Type For Sale
Square Footage 2,232 sqft
Price per Sqft $183
Subdivision Mount Vista
MLS Listing ID 642553
Sold Date 08/01/23
Style Tri-Level
Bedrooms 3
Full Baths 3
HOA Y/N No
Abv Grd Liv Area 1,504
Year Built 1993
Annual Tax Amount $1,775
Tax Year 2023
Lot Size 0.780 Acres
Acres 0.78
Property Sub-Type Detached
Property Description
This cheerful tri-level is nestled on a quiet street in a prime location in the Mt Vista neighborhood just outside the Lexington City limits. Featuring a covered front porch, gorgeous mature landscaping, and stunning array of knockout rose bushes, this home provides the perfect venue for comfortable living with mountain views. The first floor offers a bright eat-in kitchen, living room, and formal dining room. A light-filled primary suite with an attached bath, walk-in closet, and private balcony plus two sizable bedrooms and full bath complete the second floor. The finished walkout basement hosts a generous family room, office, third full bath, and access to a large screened side porch. This bright, welcoming, and lovingly maintained home is ready for you to make it your own!
Location
State VA
County Rockbridge
Zoning R-1 Residential General
Direction From Main Street/Route 11 in Lexington: Take Route 60 W about 2.5 miles. Right onto Mt Vista Drive. Go approximately .7 of a mile. House on left.
Rooms
Basement Exterior Entry, Finished, Heated, Interior Entry, Partial, Walk-Out Access
Interior
Interior Features Walk-In Closet(s), Eat-in Kitchen, Home Office
Heating Electric, Heat Pump
Cooling Central Air, Heat Pump
Flooring Carpet, Ceramic Tile, Wood
Fireplace No
Appliance Dishwasher, Electric Range, Microwave, Refrigerator, Dryer, Washer
Exterior
Exterior Feature Porch
Utilities Available Cable Available
View Y/N Yes
Water Access Desc Private,Well
View Mountain(s), Residential
Roof Type Composition,Shingle
Porch Front Porch, Porch, Screened, Side Porch
Garage No
Building
Foundation Block
Sewer Septic Tank
Water Private, Well
Level or Stories Three Or More, Tri-Level, Multi/Split
New Construction No
Schools
Elementary Schools Central (Rockbridge)
Middle Schools Maury River
High Schools Rockbridge
Others
Tax ID 60A 11 3
Financing Cash
Read Less
Bought with LEXINGTON REAL ESTATE CONNECTION

