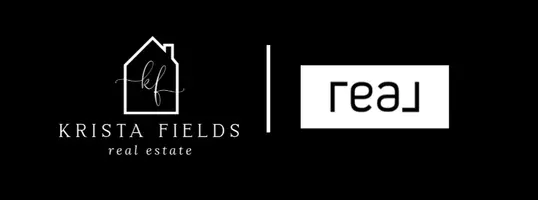19511 HUCKLEBERRY RD Elkton, VA 22827

UPDATED:
Key Details
Property Type Single Family Home
Sub Type Detached
Listing Status Active
Purchase Type For Sale
Square Footage 2,668 sqft
Price per Sqft $155
MLS Listing ID 670722
Style Ranch
Bedrooms 4
Full Baths 2
HOA Y/N No
Abv Grd Liv Area 1,400
Year Built 1985
Annual Tax Amount $1,799
Tax Year 2025
Lot Size 1.440 Acres
Acres 1.44
Property Sub-Type Detached
Property Description
Location
State VA
County Rockingham
Area Rockingham Co Ne
Zoning A-2 Agricultural General
Direction Take 340 to Rockingham St. At the 4 way stop, turn right onto Mt Pleasant Rd. Left on Huckleberry Rd. Home is on the left.
Rooms
Other Rooms Workshop
Basement Full, Heated, Partially Finished
Interior
Interior Features Primary Downstairs, Kitchen Island
Heating Electric, Forced Air, Heat Pump
Cooling Heat Pump
Flooring Carpet, Luxury Vinyl Plank
Fireplace No
Appliance Dishwasher, Electric Range, Microwave, Refrigerator, Dryer, Washer
Exterior
Parking Features Asphalt, Detached, Garage
Garage Spaces 4.0
Carport Spaces 1
Community Features None
Utilities Available Cable Available, None
View Y/N Yes
Water Access Desc Private,Well
View Mountain(s)
Roof Type Composition,Shingle
Topography Rolling
Porch Front Porch, Porch
Road Frontage Public Road
Garage Yes
Building
Lot Description Partially Cleared, Private, Wooded
Foundation Block
Sewer Conventional Sewer
Water Private, Well
Level or Stories One
Additional Building Workshop
New Construction No
Schools
Elementary Schools River Bend
Middle Schools Elkton
High Schools East Rockingham
Others
Senior Community No
Tax ID 132-A-6A



