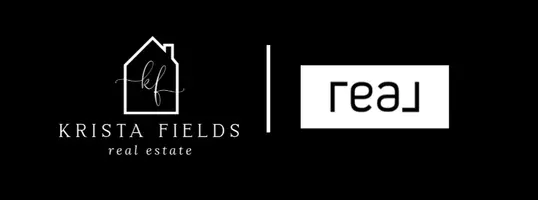1224 KEEZLETOWN RD Weyers Cave, VA 24486

UPDATED:
Key Details
Property Type Single Family Home
Sub Type Detached
Listing Status Pending
Purchase Type For Sale
Square Footage 3,545 sqft
Price per Sqft $112
MLS Listing ID 668211
Style Victorian
Bedrooms 5
Full Baths 5
Half Baths 2
HOA Y/N No
Abv Grd Liv Area 3,545
Year Built 1896
Annual Tax Amount $1,974
Tax Year 2018
Lot Size 0.880 Acres
Acres 0.88
Property Sub-Type Detached
Property Description
Location
State VA
County Augusta
Community Pond
Zoning GA General Agricultural
Direction I-81 to Weyers Cave Exit, East on Weyers Cave Road, Left on Keezletown Road, House on the Left.
Rooms
Other Rooms Other, Second Residence, Barn(s), Poultry Coop, Shed(s)
Basement Exterior Entry, Interior Entry, Partial, Sump Pump
Main Level Bedrooms 2
Interior
Interior Features Additional Living Quarters, Primary Downstairs, Multiple Primary Suites, Skylights, Entrance Foyer, High Ceilings, Kitchen Island, Utility Room
Heating Heat Pump, Propane
Cooling Central Air
Flooring Carpet, Vinyl, Wood
Fireplaces Type Gas, Multiple
Fireplace Yes
Window Features Insulated Windows,Transom Window(s),Skylight(s)
Appliance Double Oven, Dishwasher, Gas Range, Refrigerator, Some Commercial Grade
Laundry Washer Hookup, Dryer Hookup
Exterior
Exterior Feature Courtyard
Parking Features Asphalt
Fence Privacy, Wood
Pool None
Community Features Pond
Utilities Available Cable Available, Propane
Water Access Desc Public
Roof Type Slate
Porch Front Porch, Patio, Porch, Side Porch
Garage No
Building
Lot Description Garden, Level, Private
Foundation Stone
Sewer Public Sewer
Water Public
Level or Stories Two
Additional Building Other, Second Residence, Barn(s), Poultry Coop, Shed(s)
New Construction No
Schools
Elementary Schools E. G. Clymore
Middle Schools S. Gordon Stewart
High Schools Fort Defiance
Others
Senior Community No
Tax ID 20a-(3)-65
Security Features Smoke Detector(s)



